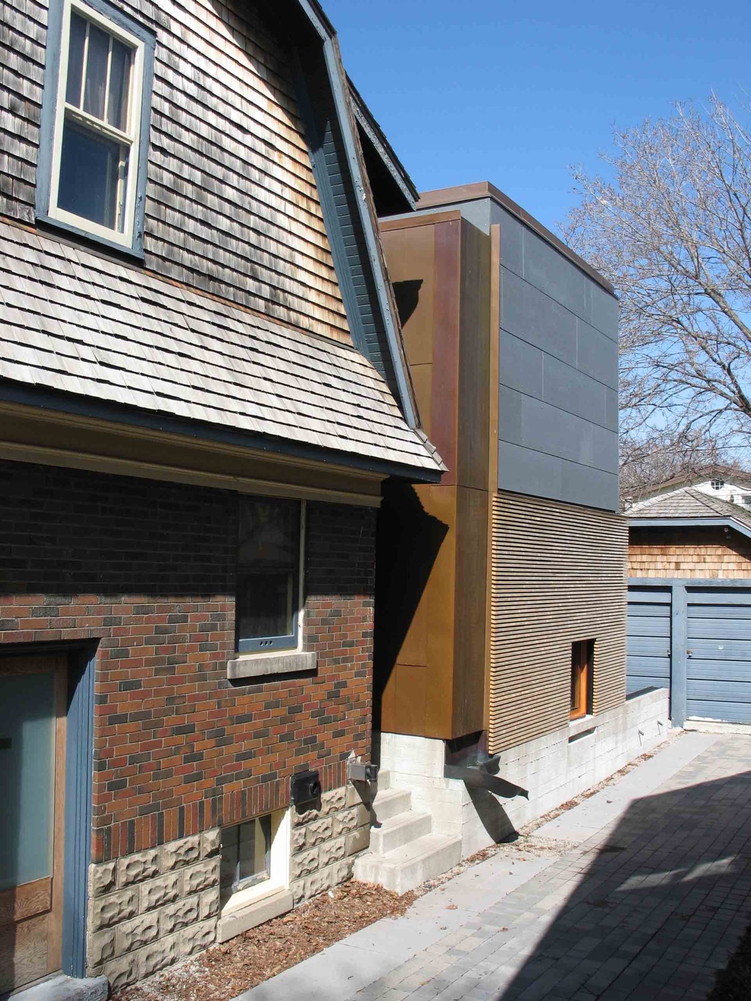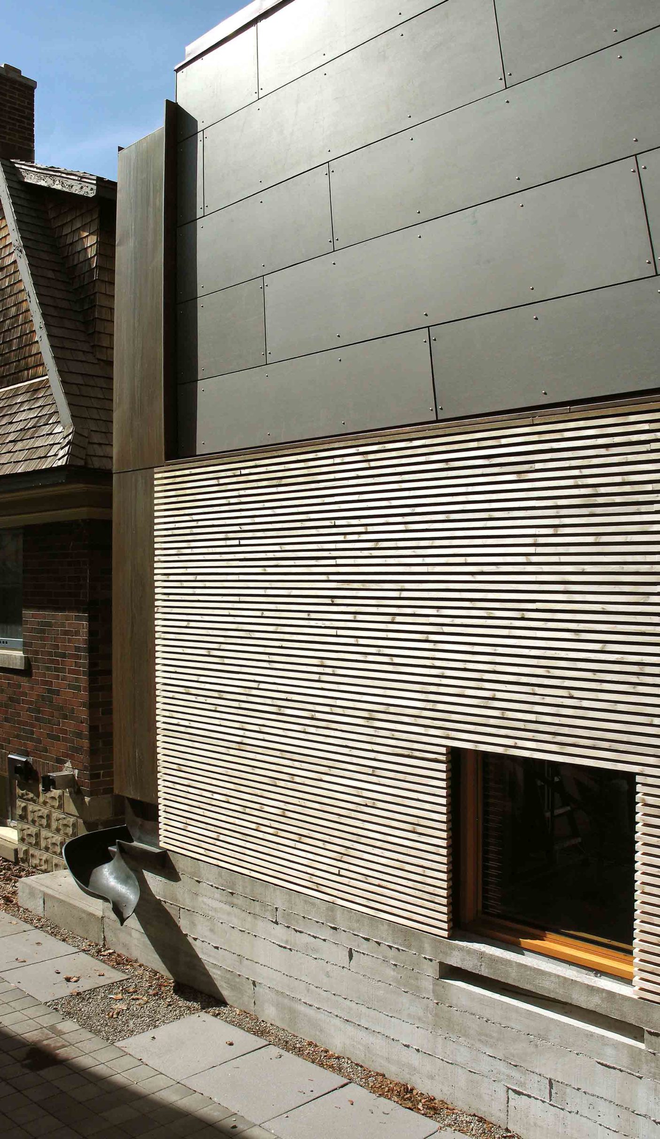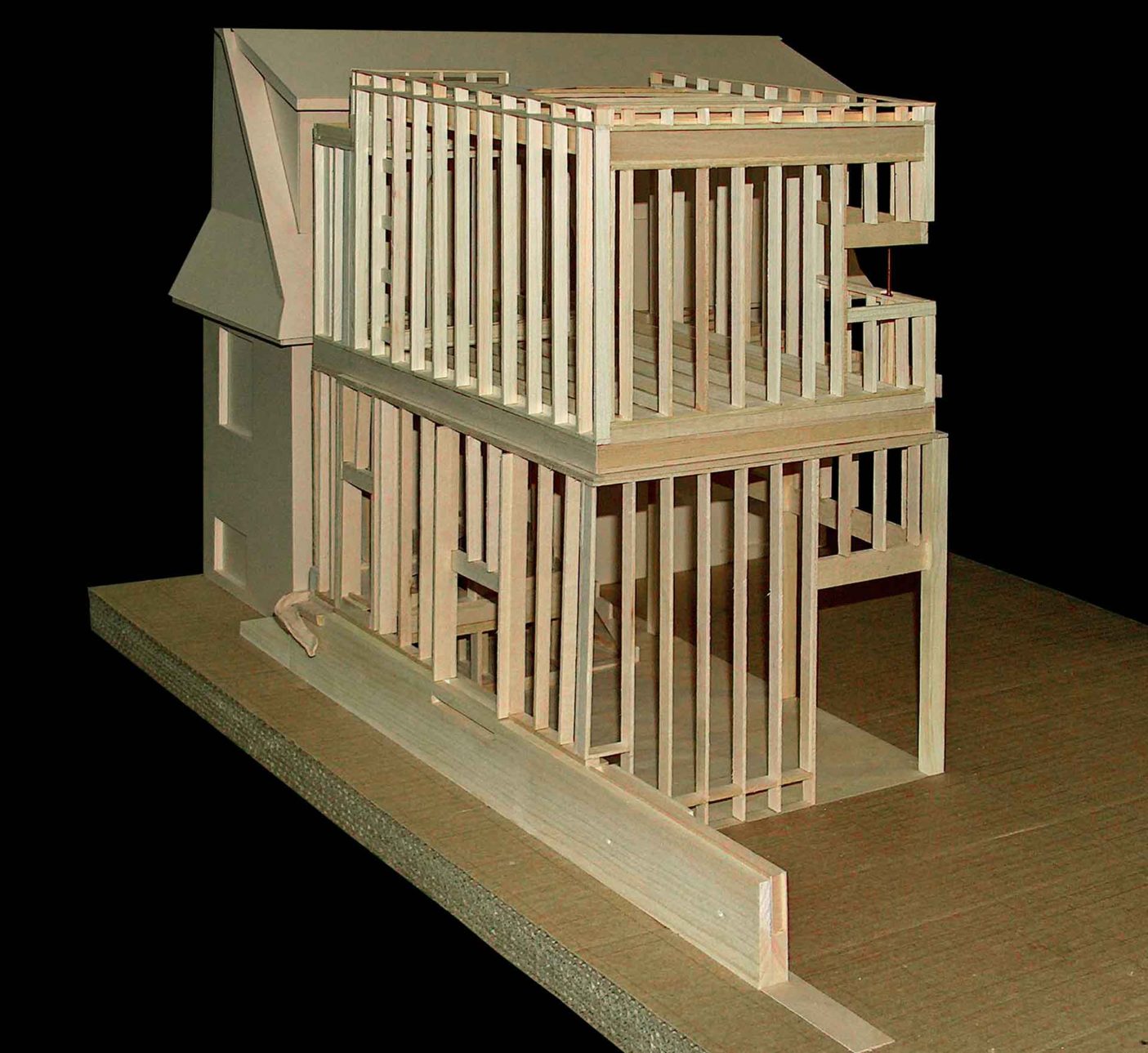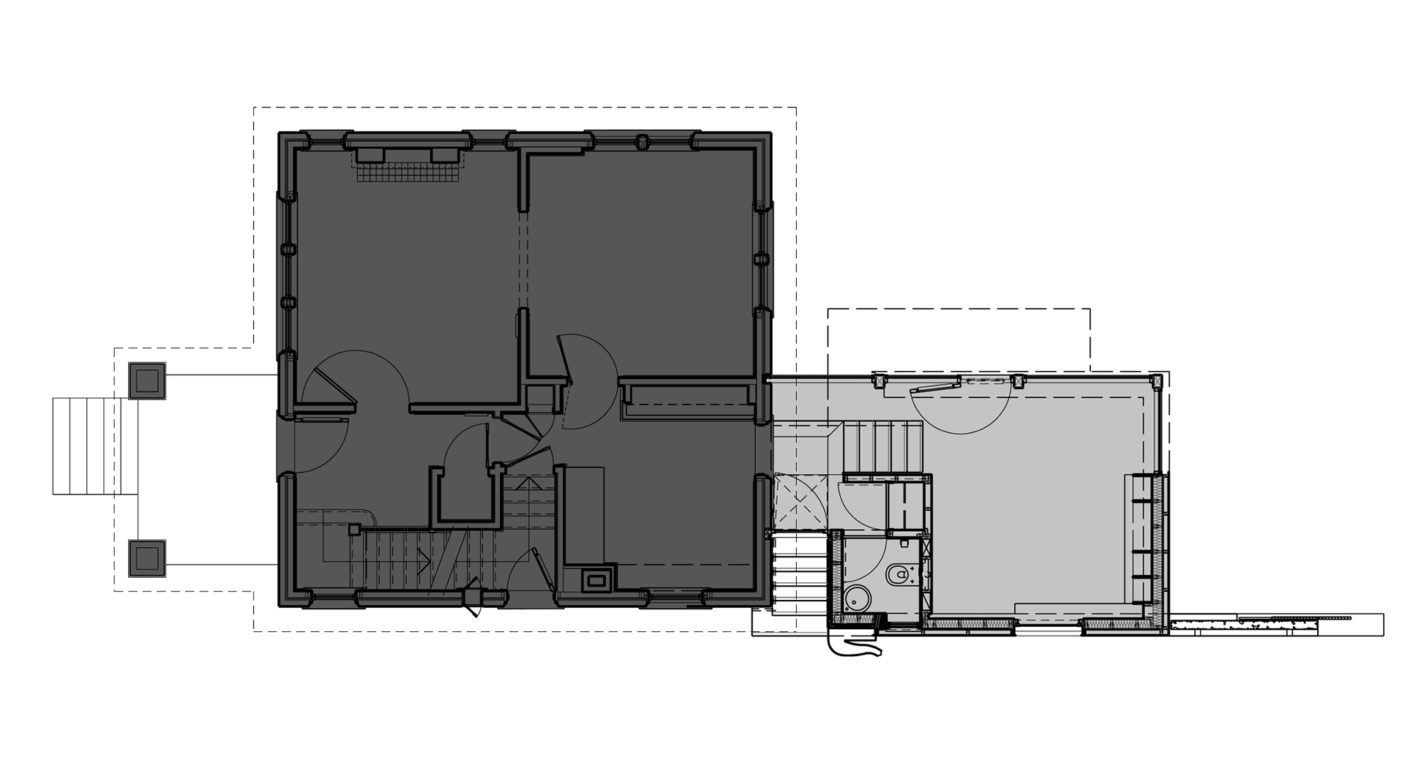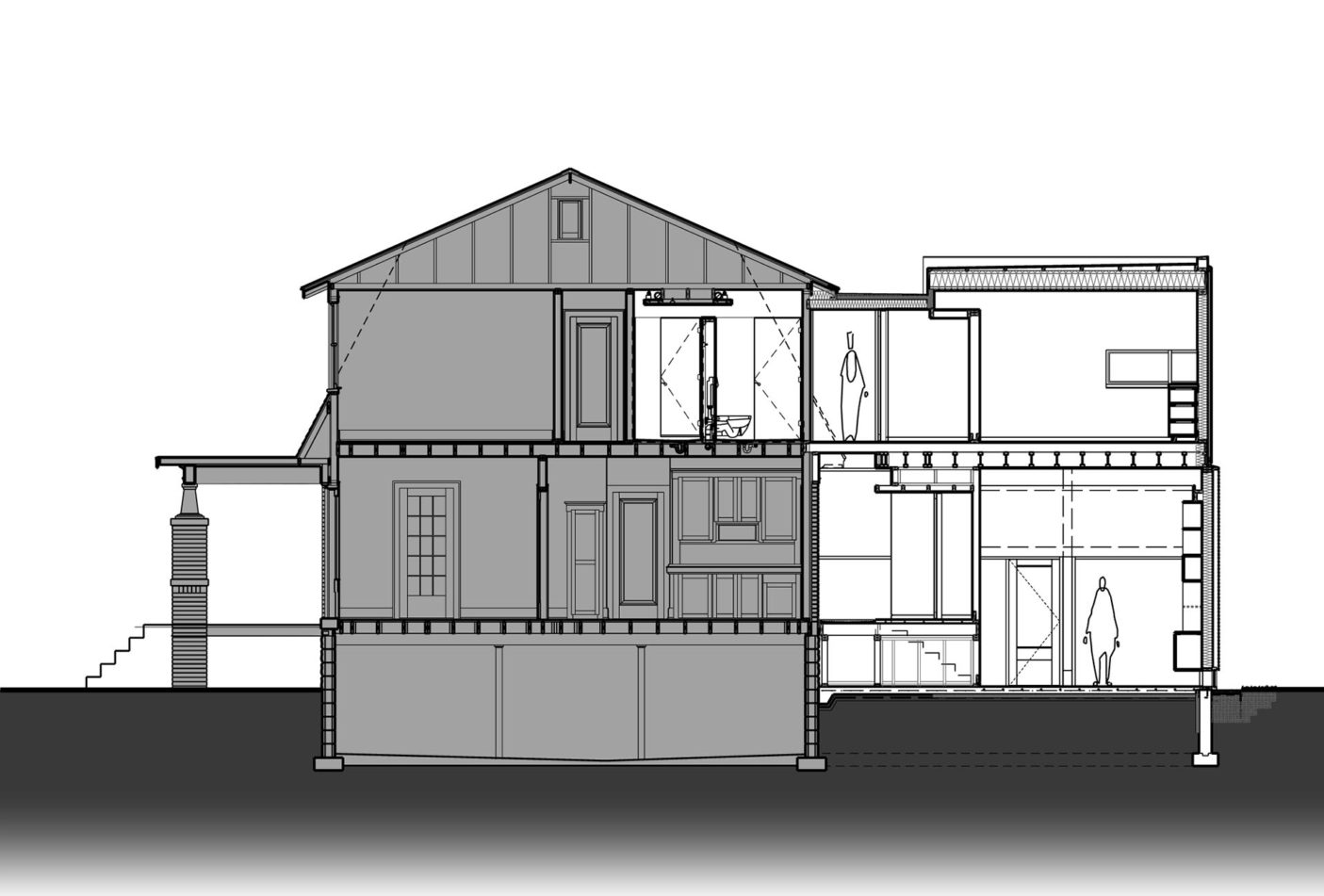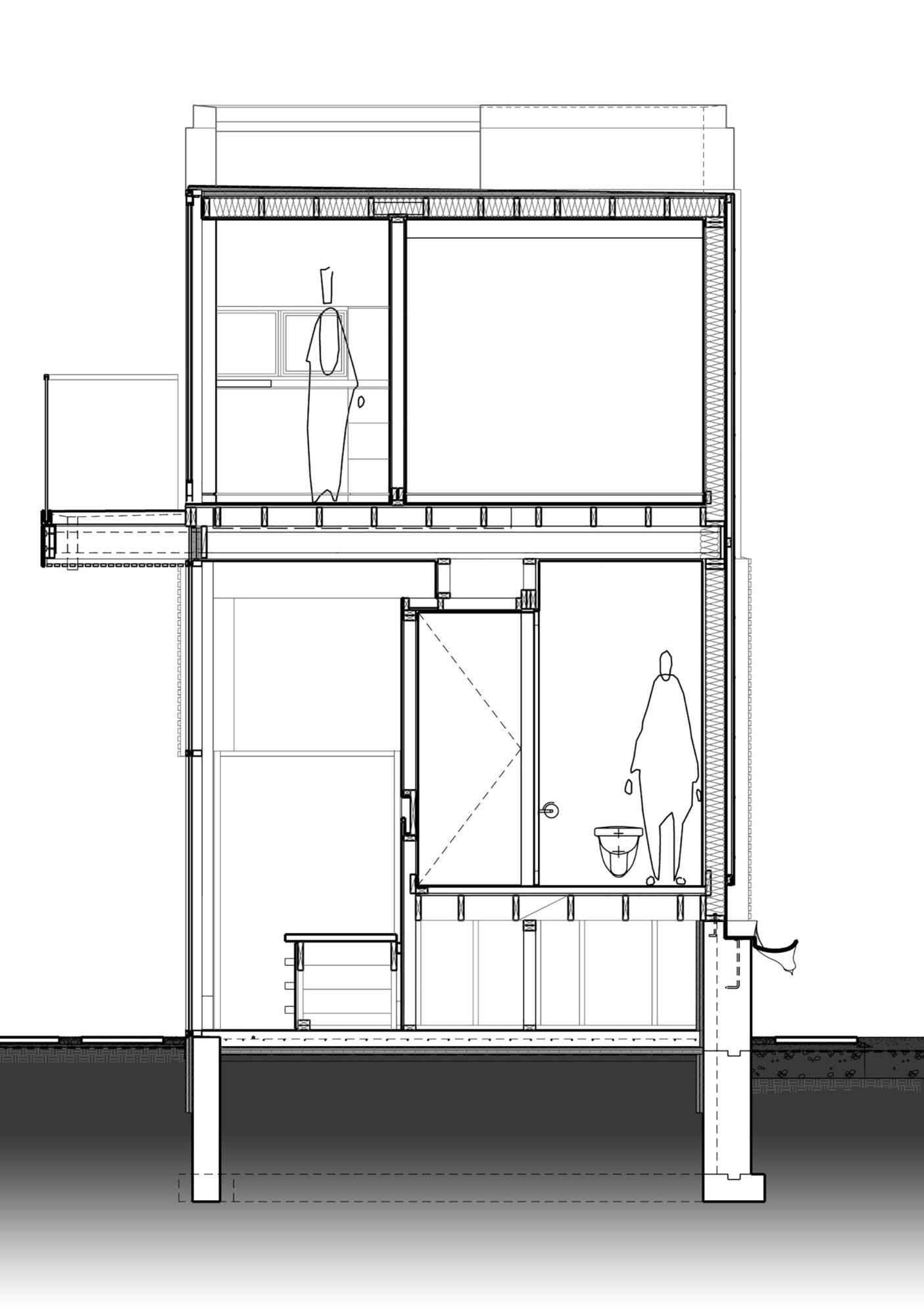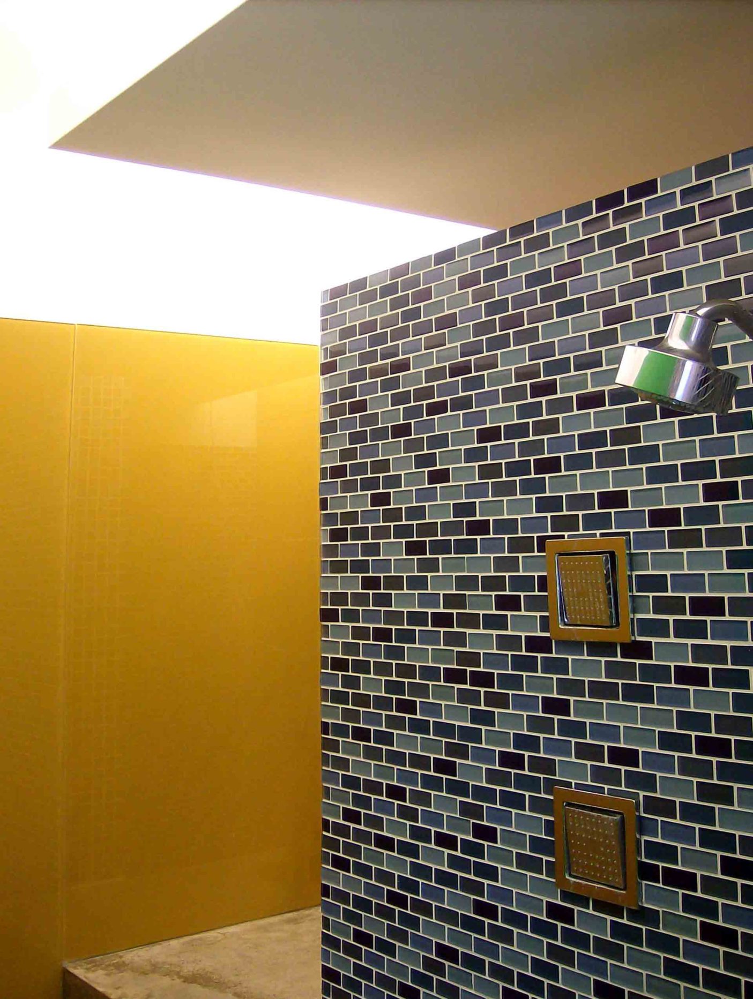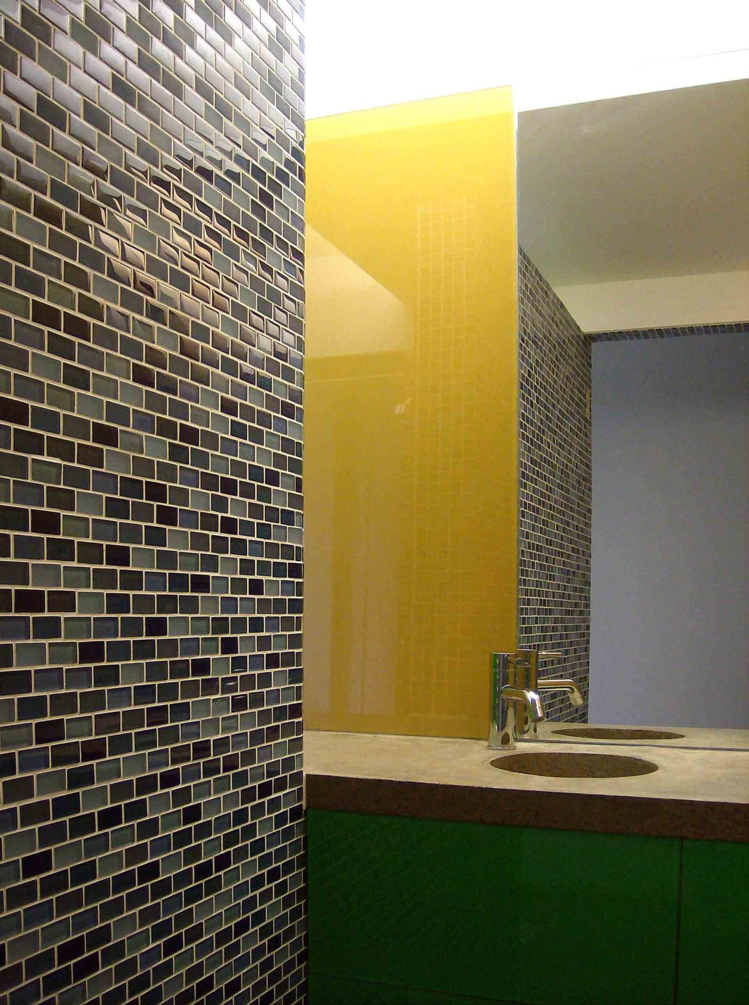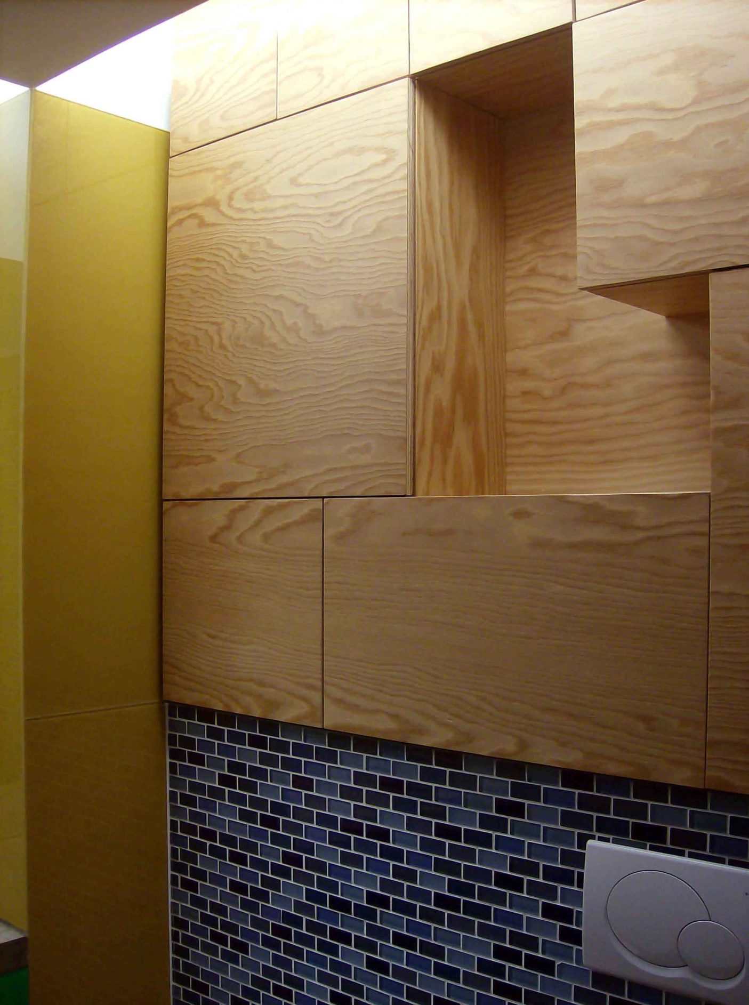four square house
The 4-square house is both an addition and restoration project at the same time. This existing home was built in the 1920s and is a classic case of an American 4-square with Dutch Colonial elements. As is the case where additional area must be added to an existing historical building, studio g+G always makes apparent where the new departs from the old, but this departure takes its first steps from the rules created by the old. In this case, after the existing home was restored, the new addition became a dislocated fourth square that was pulled away from the existing home and connected with a glass link. The points of connection, where the glass meets the old house, were determined by the holes left in the existing masonry where the old back porch was, which since has crumbled. Thus, the basic geometric elements of the old house in plan and in section became the framework for the new piece, in a different language but with the same materials. The horizontal base ‘water table’ of the house is continued in the new in articulated board-formed concrete but is whimsically interrupted by the side stair and a bronze integrated art scupper, created by sculptor Zeke Moores, which diverts all rainwater to the ground where it is naturally collected and dispersed on site through an underground cistern. The closed expression of the public side opens to all glass on the private side of the house where the additional square becomes an open courtyard.


