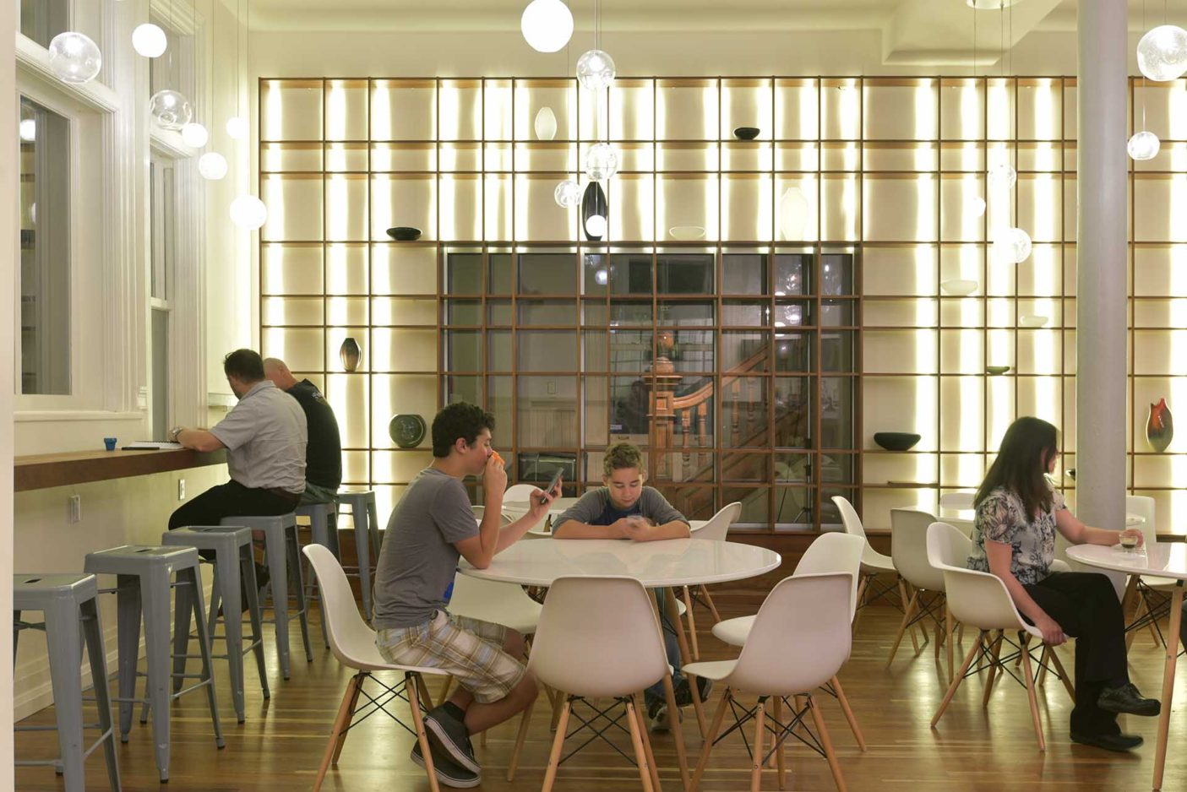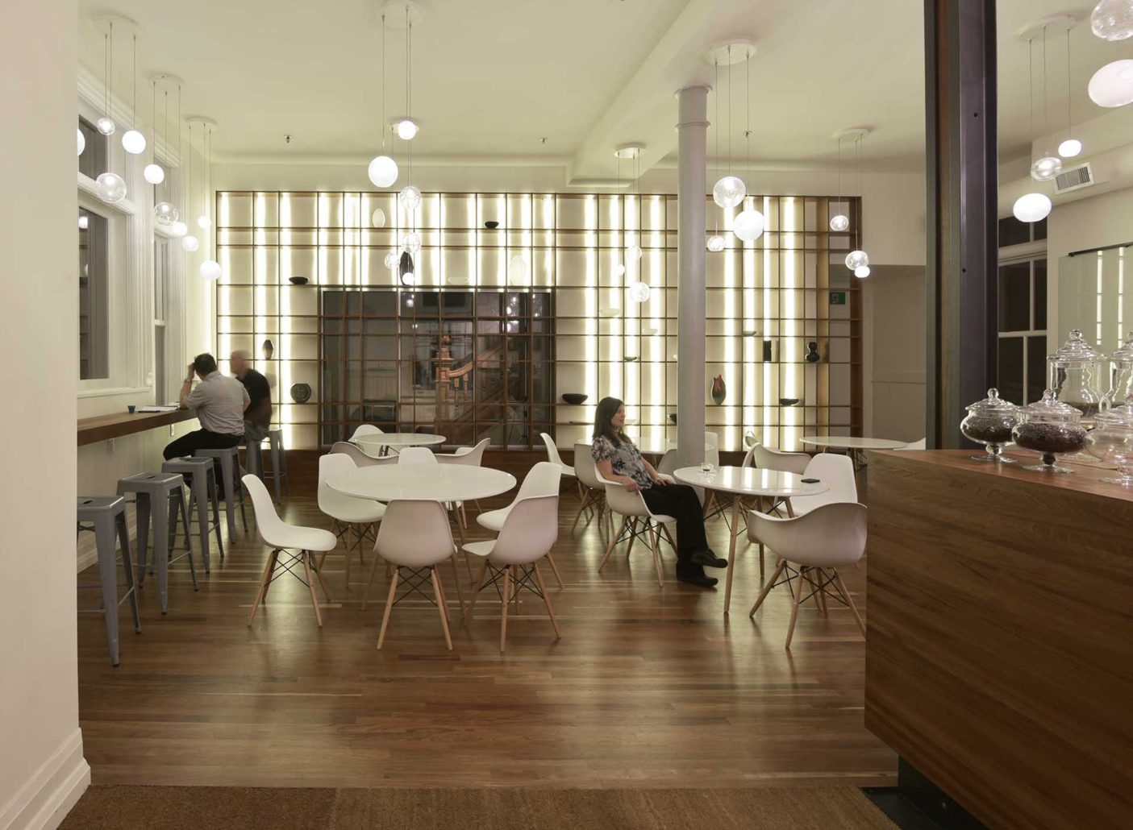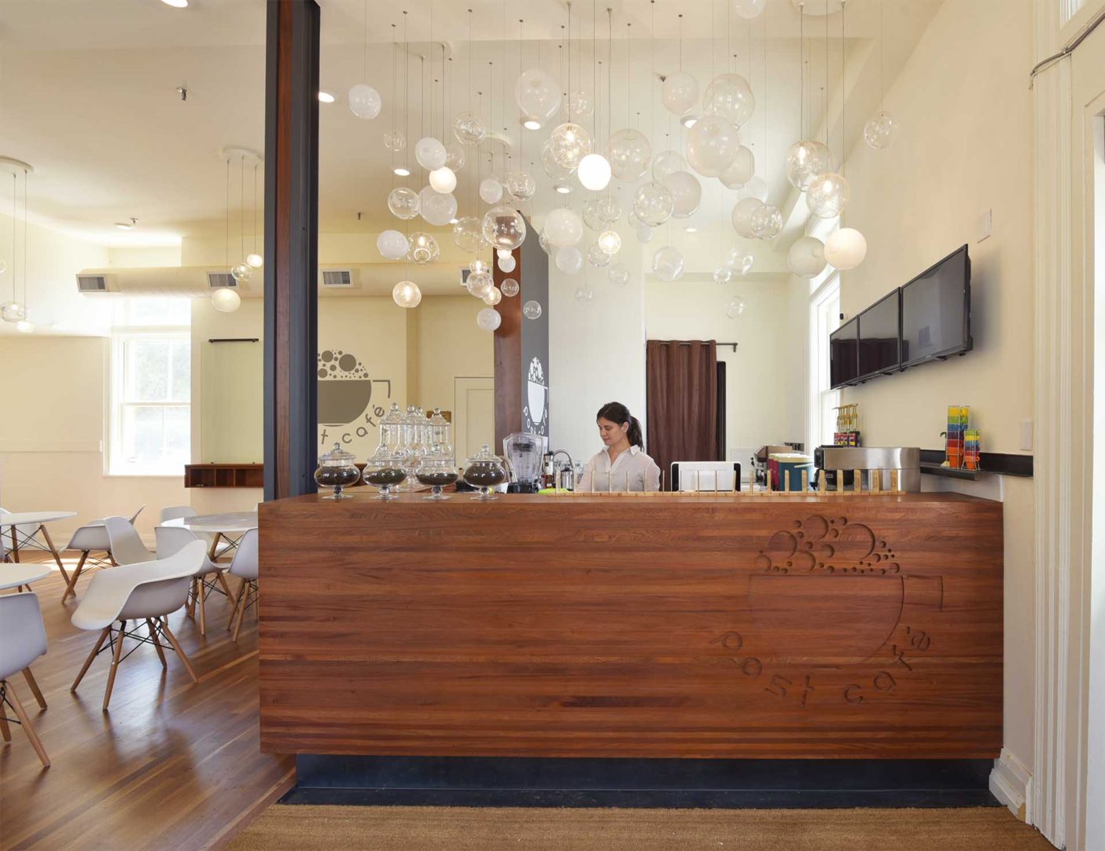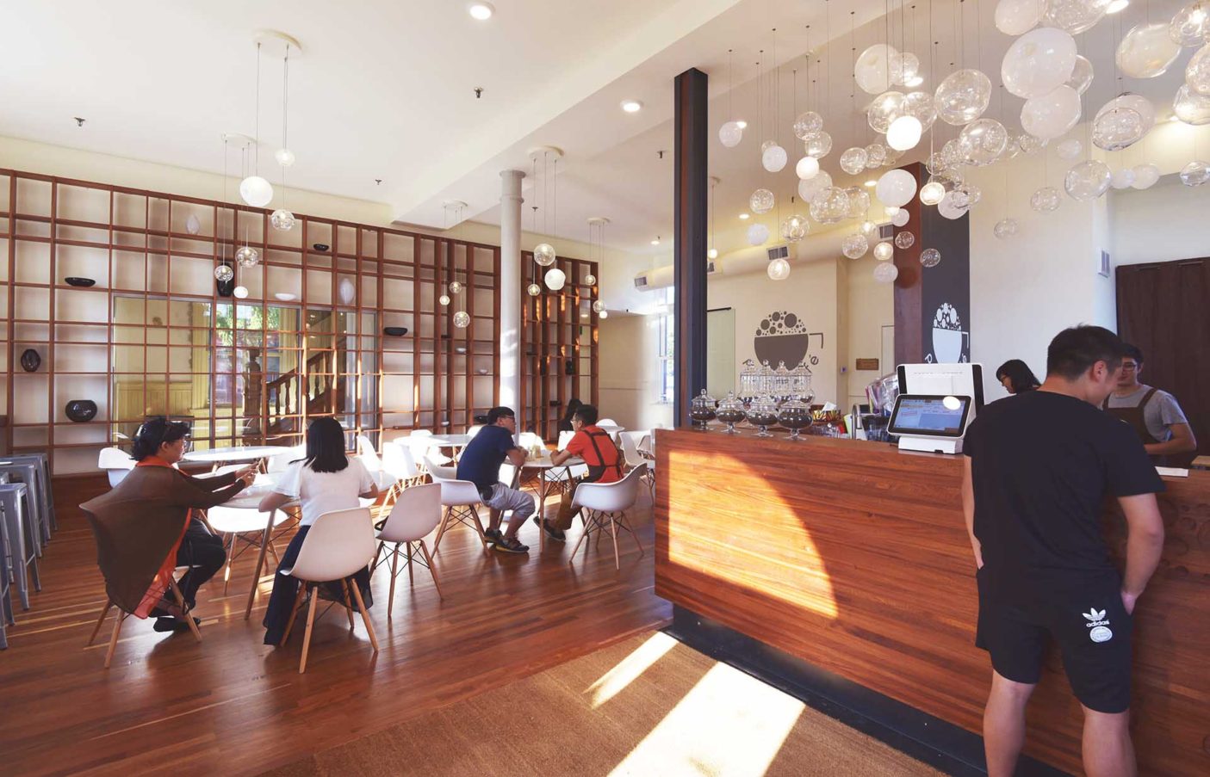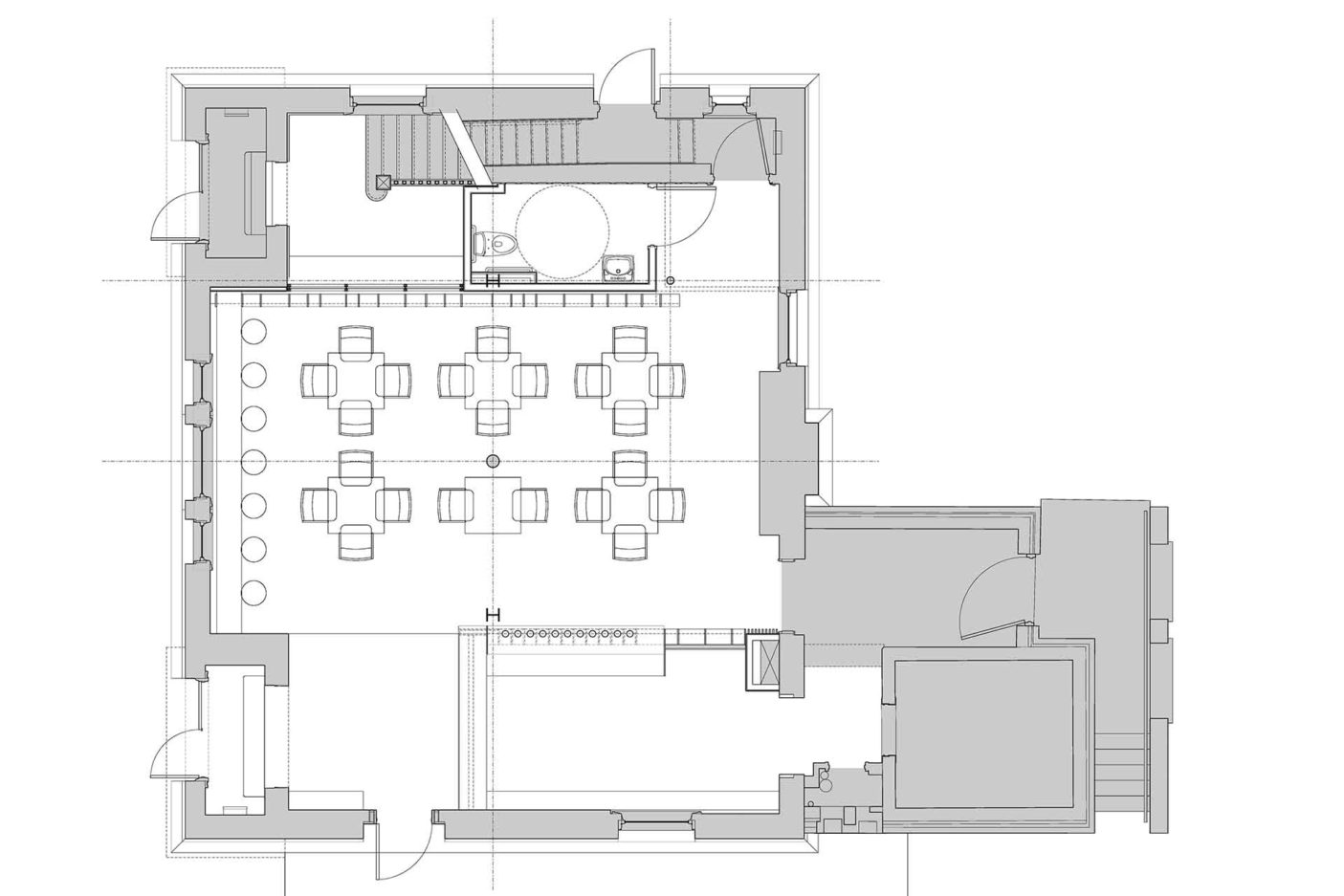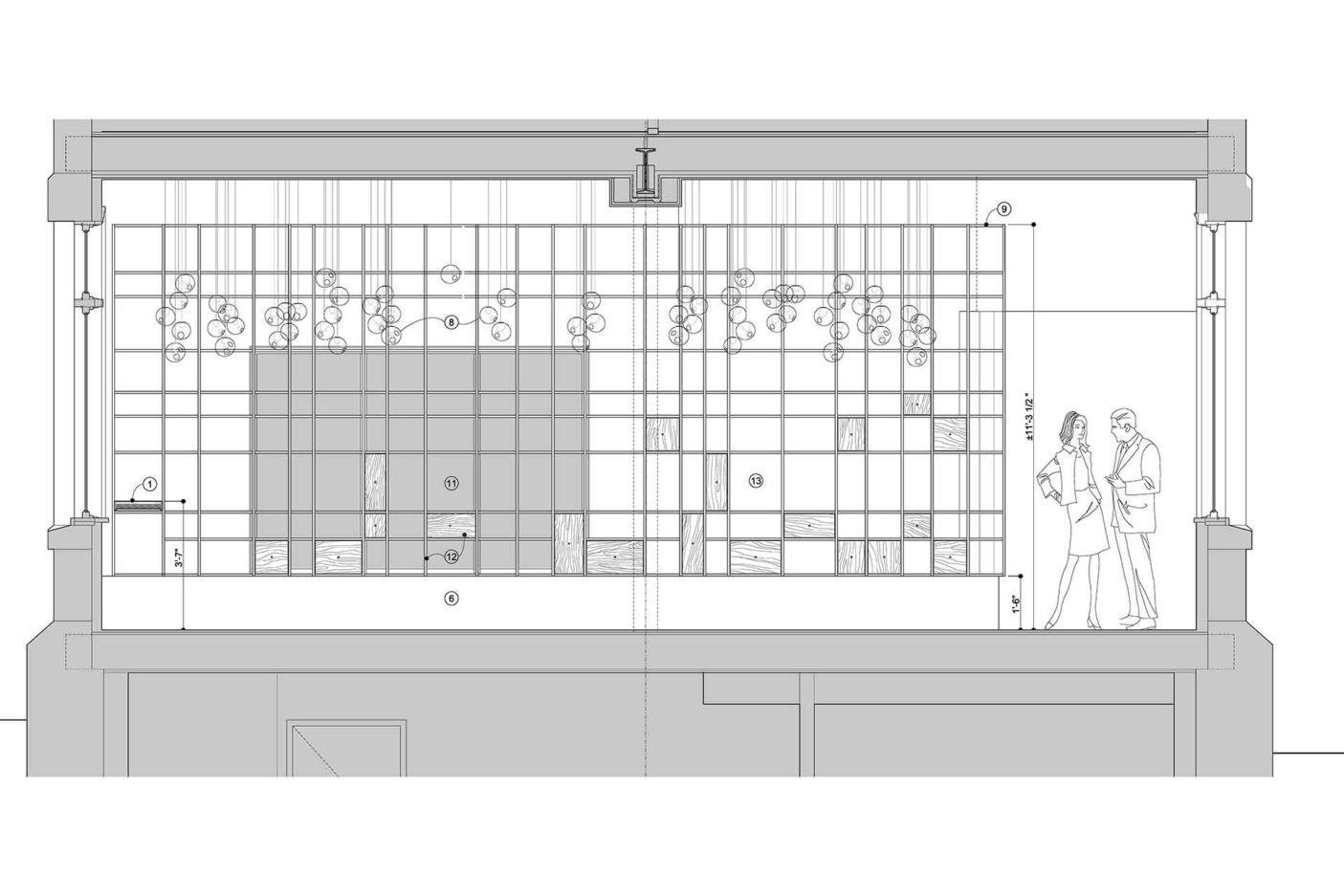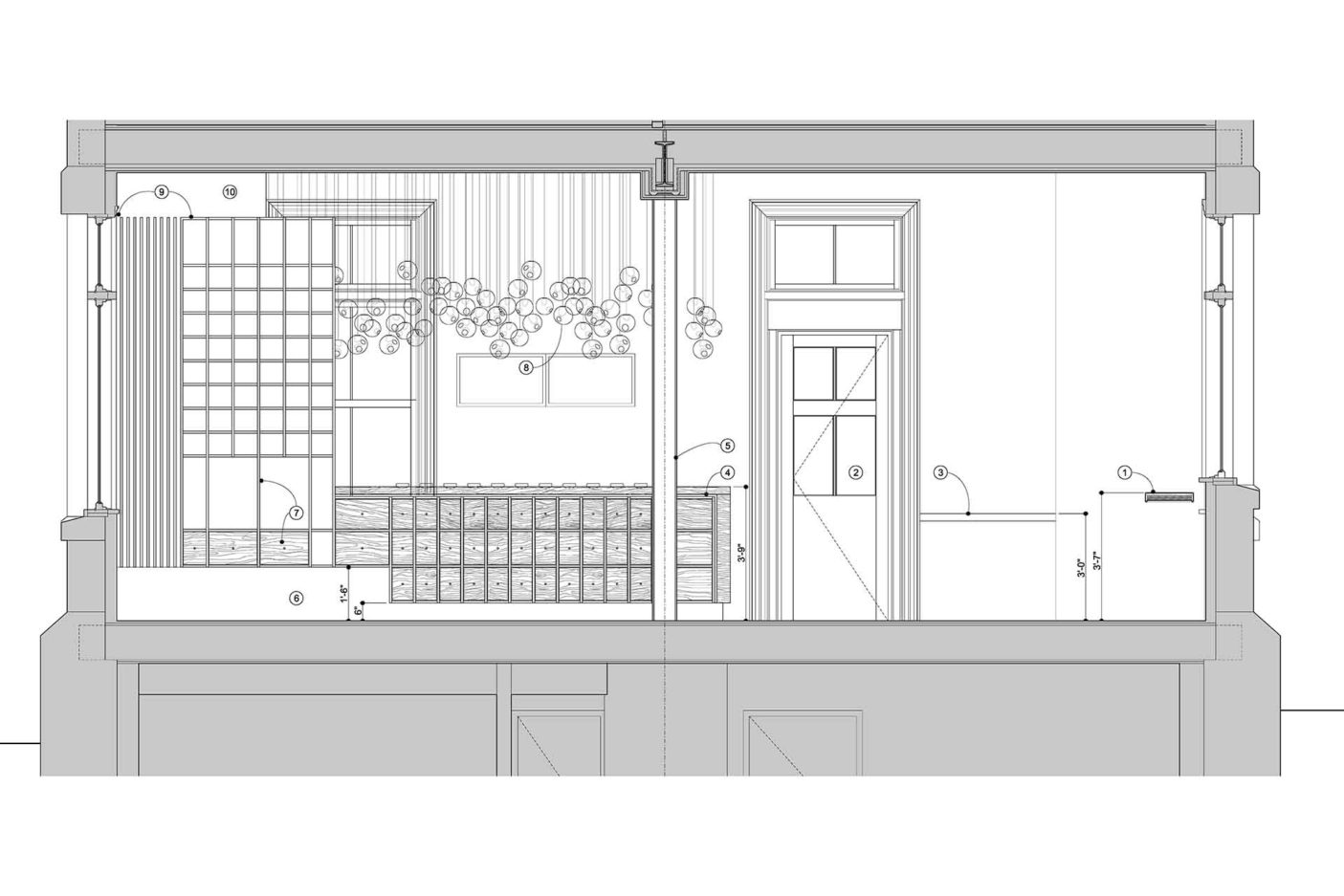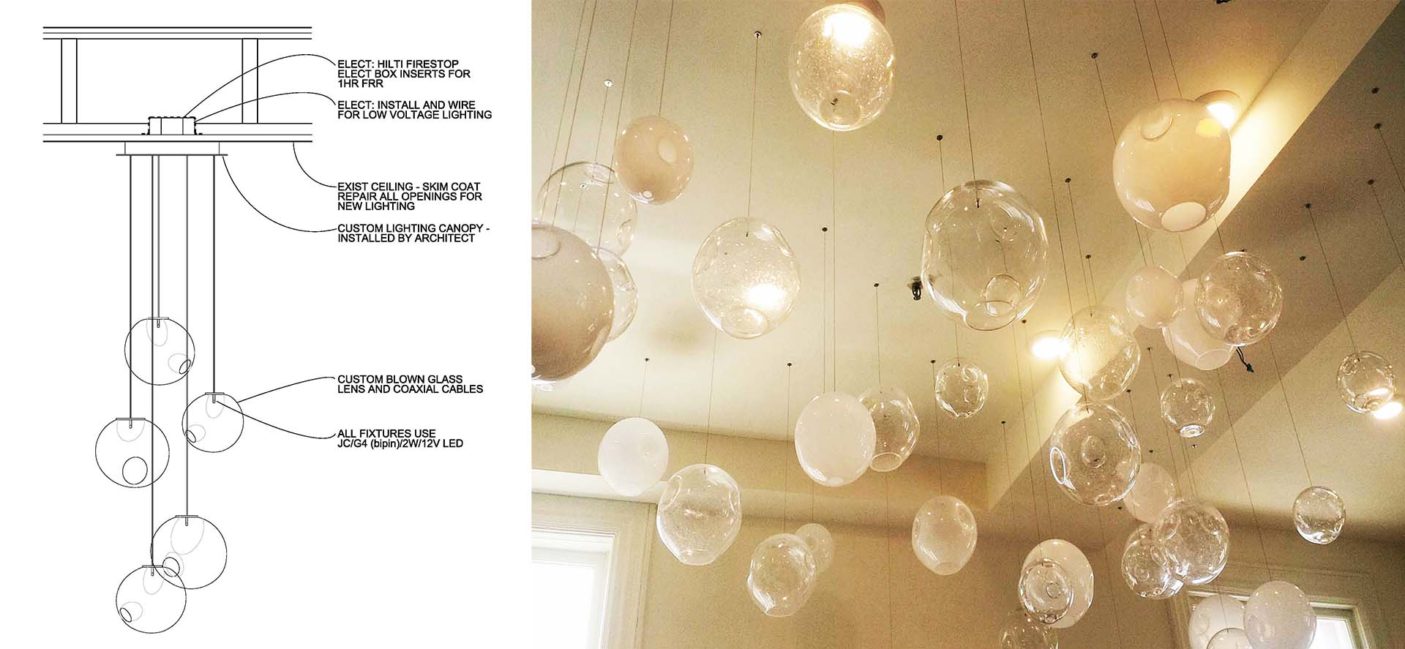sandwich post office
Initially retained for a historic building condition assessment, studio g+G completed historic research, HABS Archival Documentation and building condition report identifying full restoration scope in phases to suit the client’s financial resources. The Sandwich Post Office, constructed in 1905, is perhaps the most significant structure in Sandwich Town, occupying the corner intersection and forming the image of Dominion Architecture within the public square. It was designed by Canada’s Federal Architect David Ewart in his federal government eclectic style which was common across the province linking this place not only to Sandwich Town but many other communities.
The result of our report noted that the building is in dire need of restoration, being neglected and then abandoned by the Post Office in 2013. The client requested that phase one make the ground level viable by designing a completely customized café. Since the Post Office completely removed all historic interior elements of the building, the design of the interior relied heavily on graphic elements of what would originally have been present focusing on an imposing grid, monolithic sapele wood colour palate and preserving the historic stair to the upper floors (the only historic interior component not removed). Studio g+G had full control of all design work, furniture, lighting and graphic being fabricated by Bill Rawlings and custom blown lighting by Tsunami Glassworks in Windsor.


