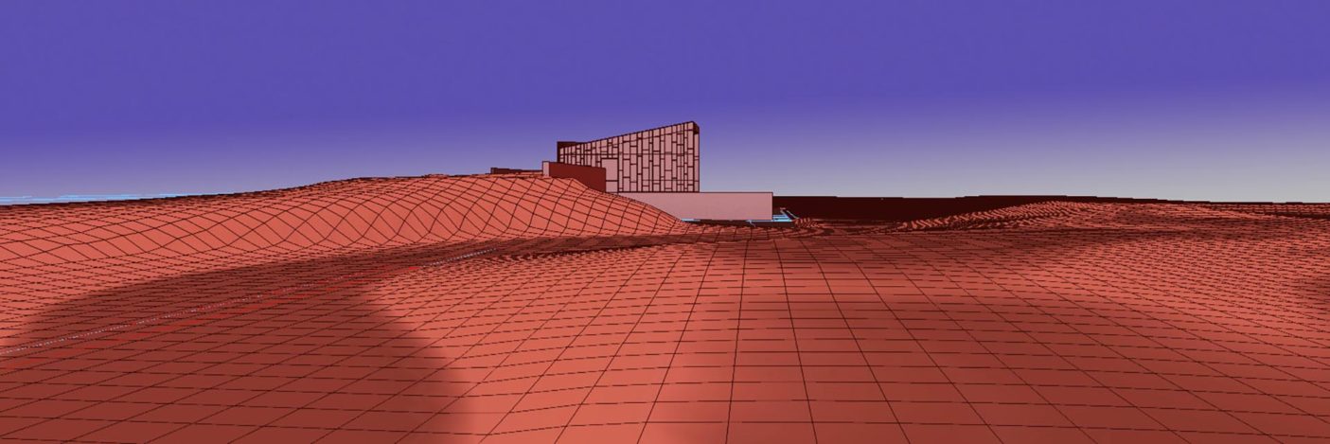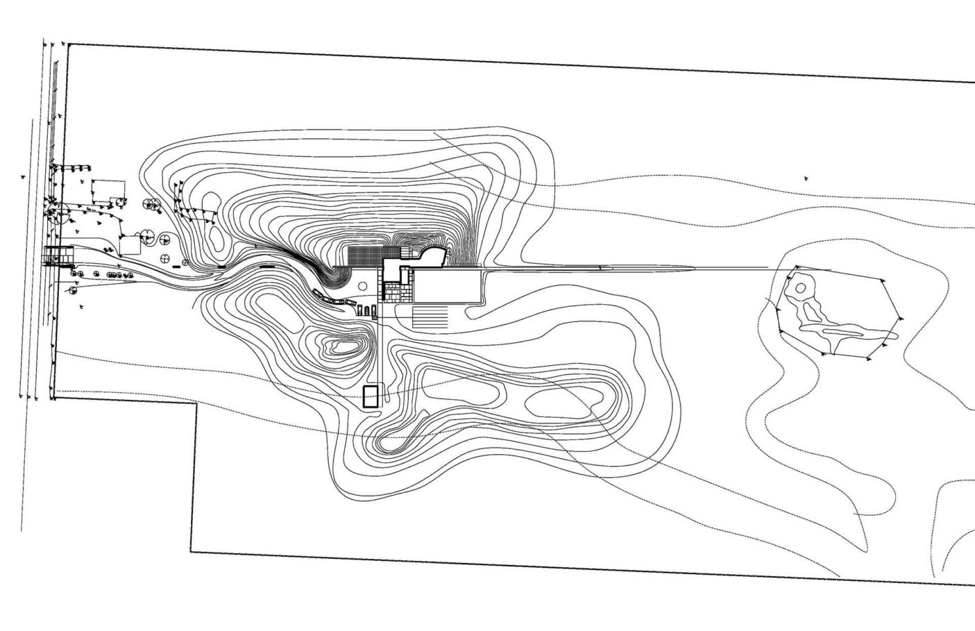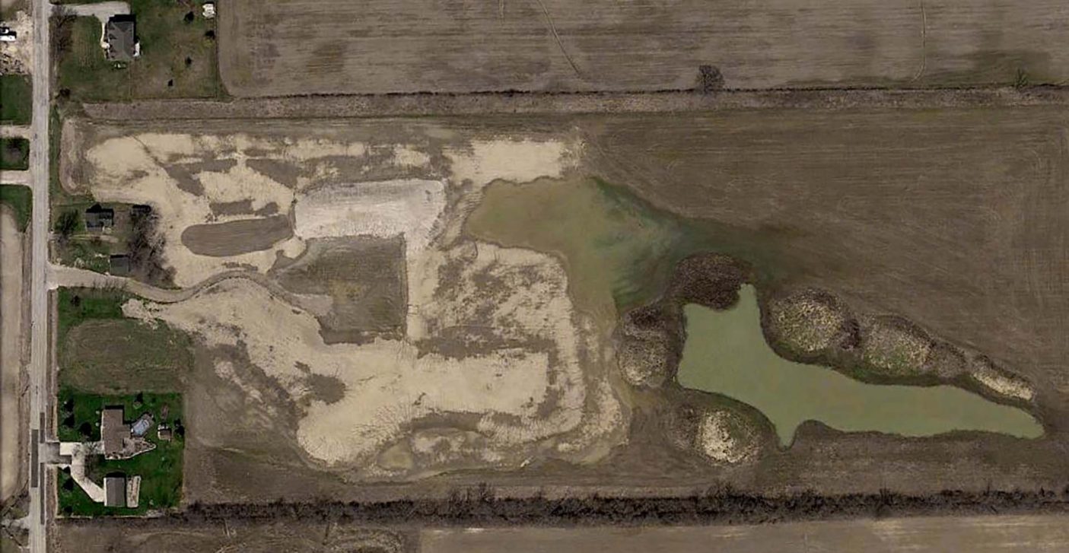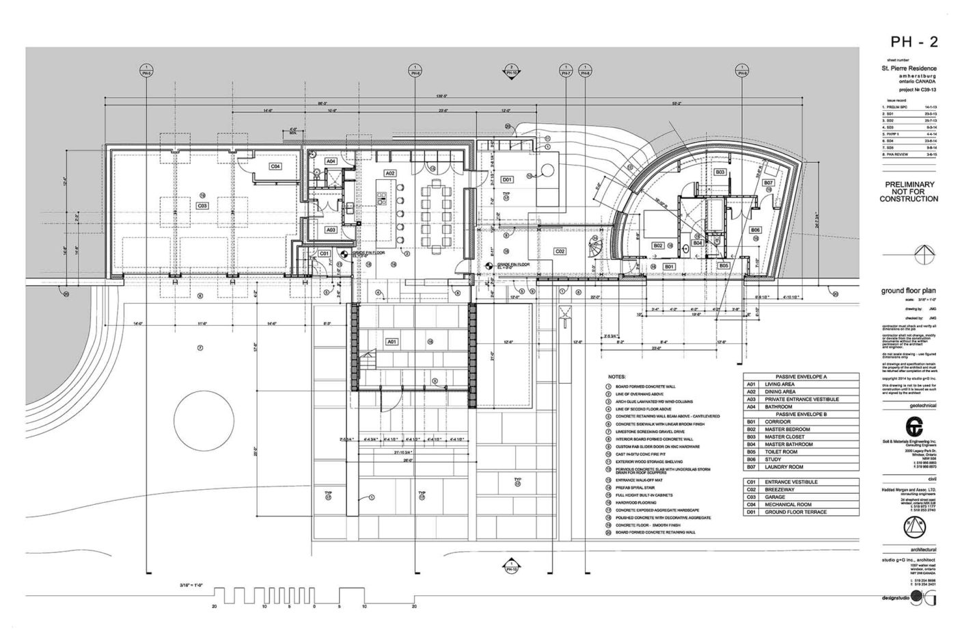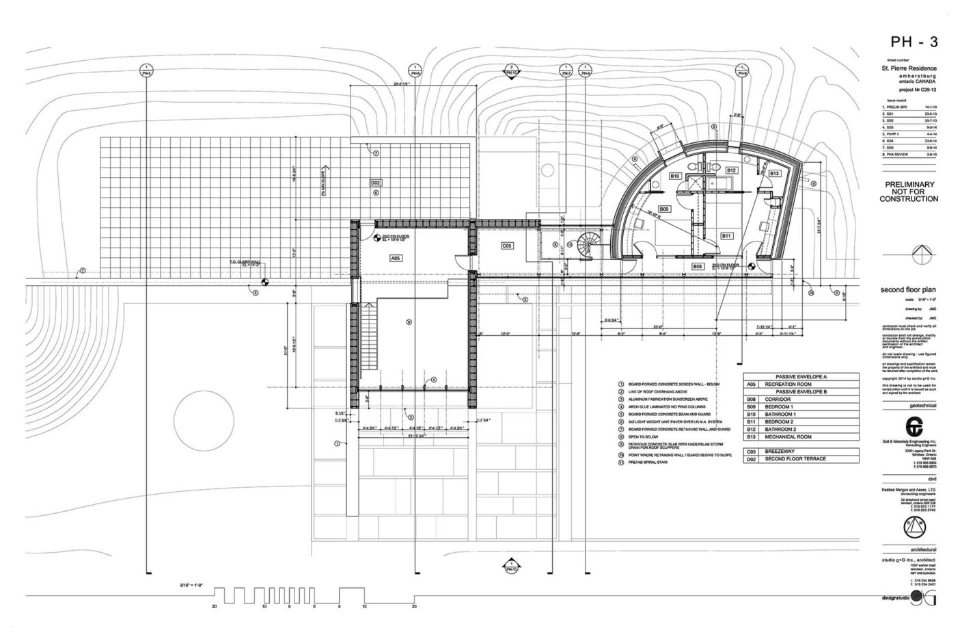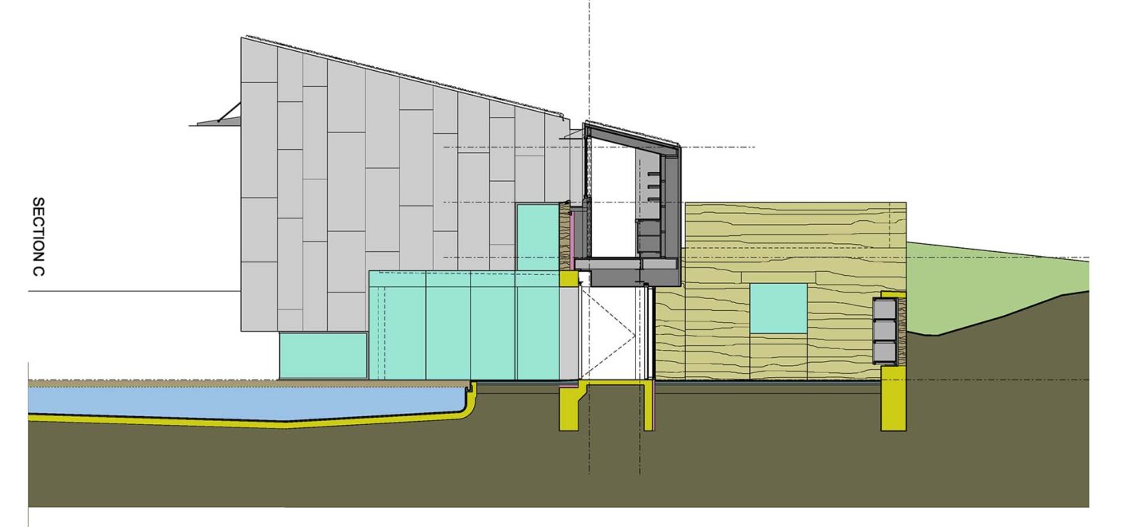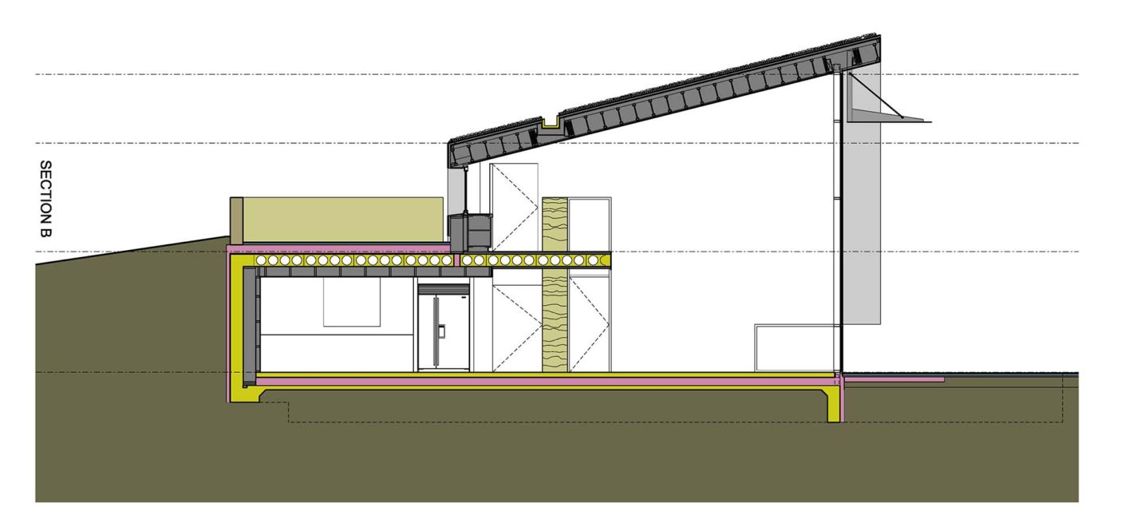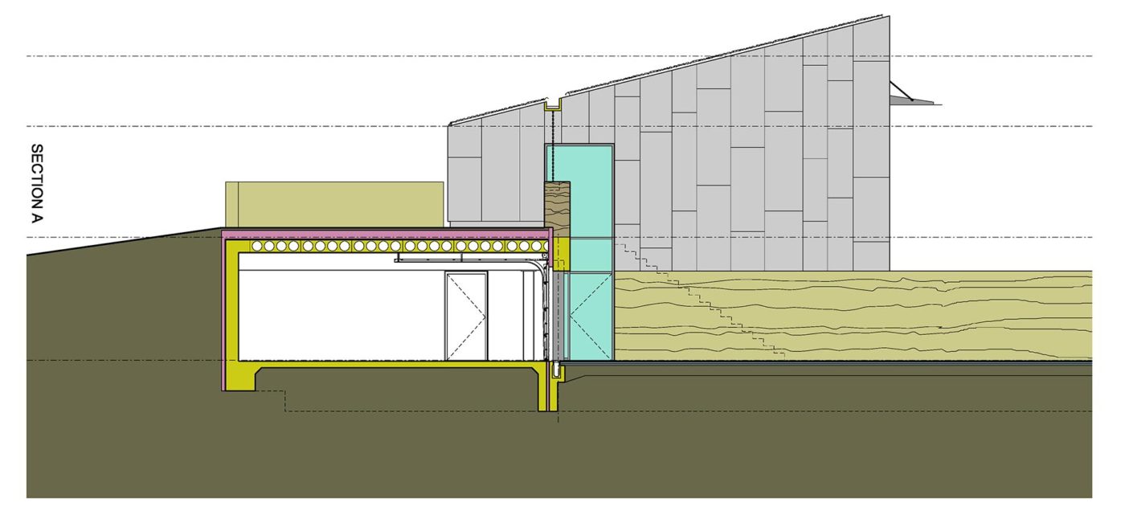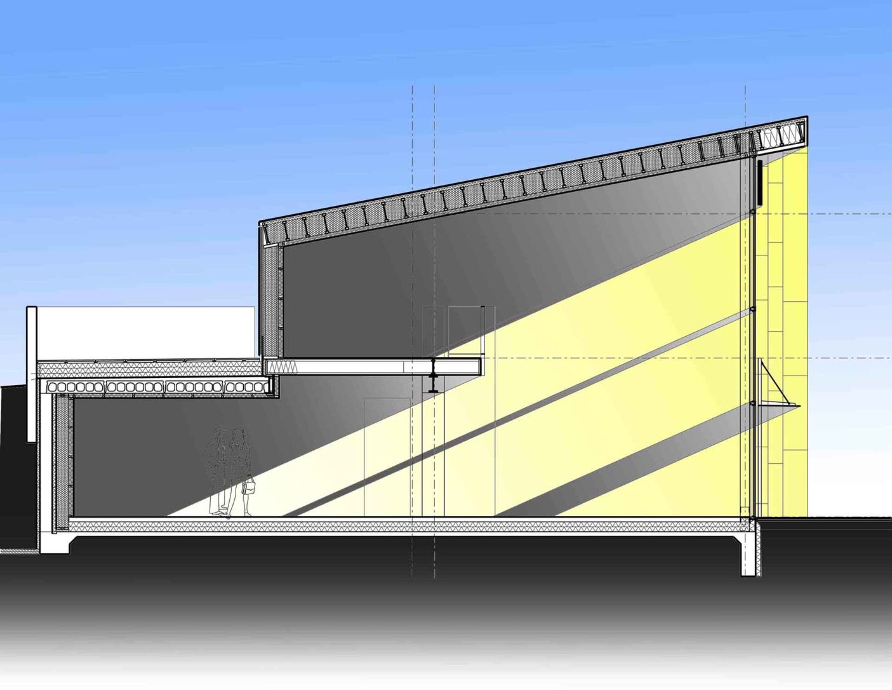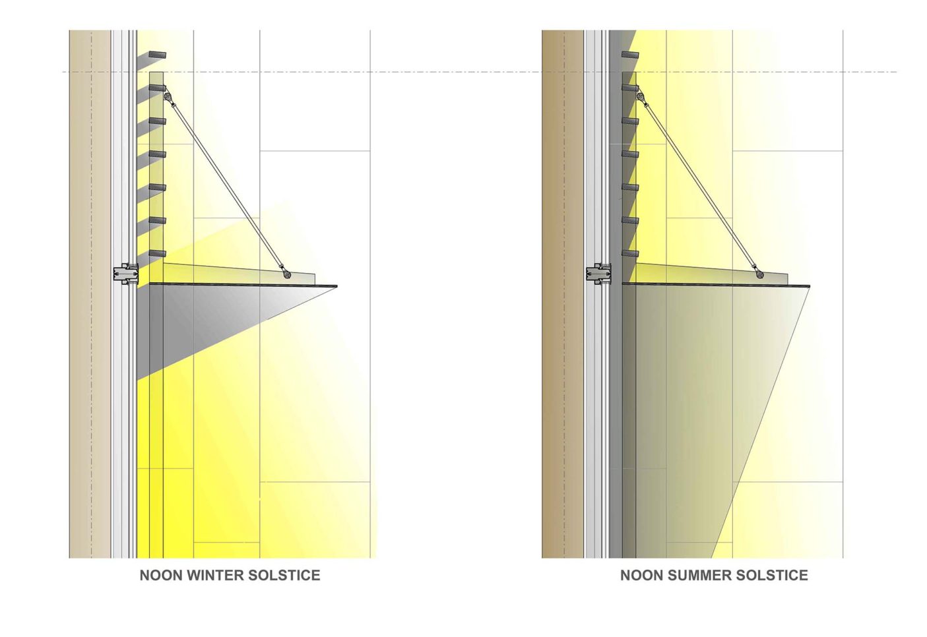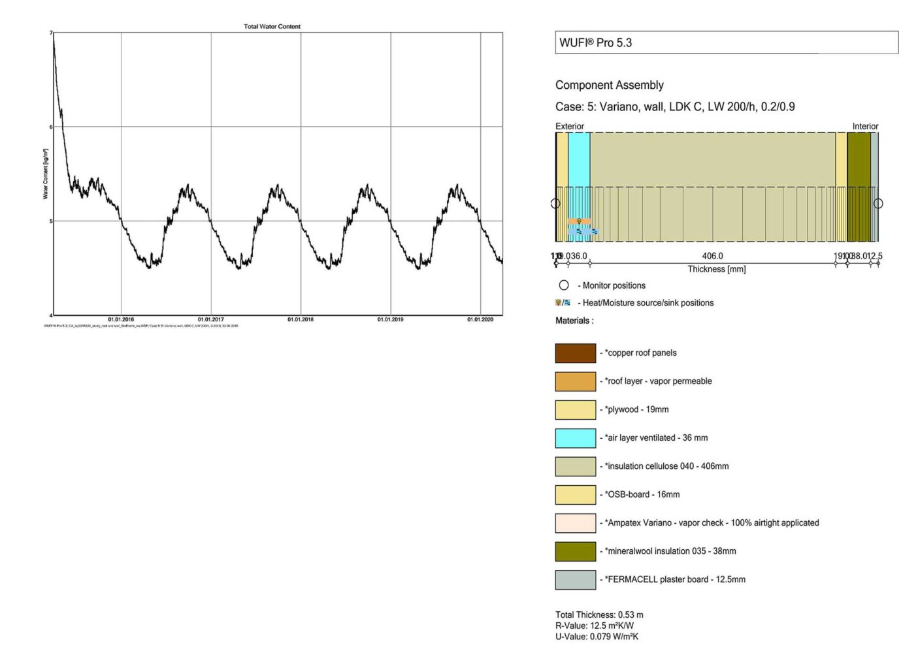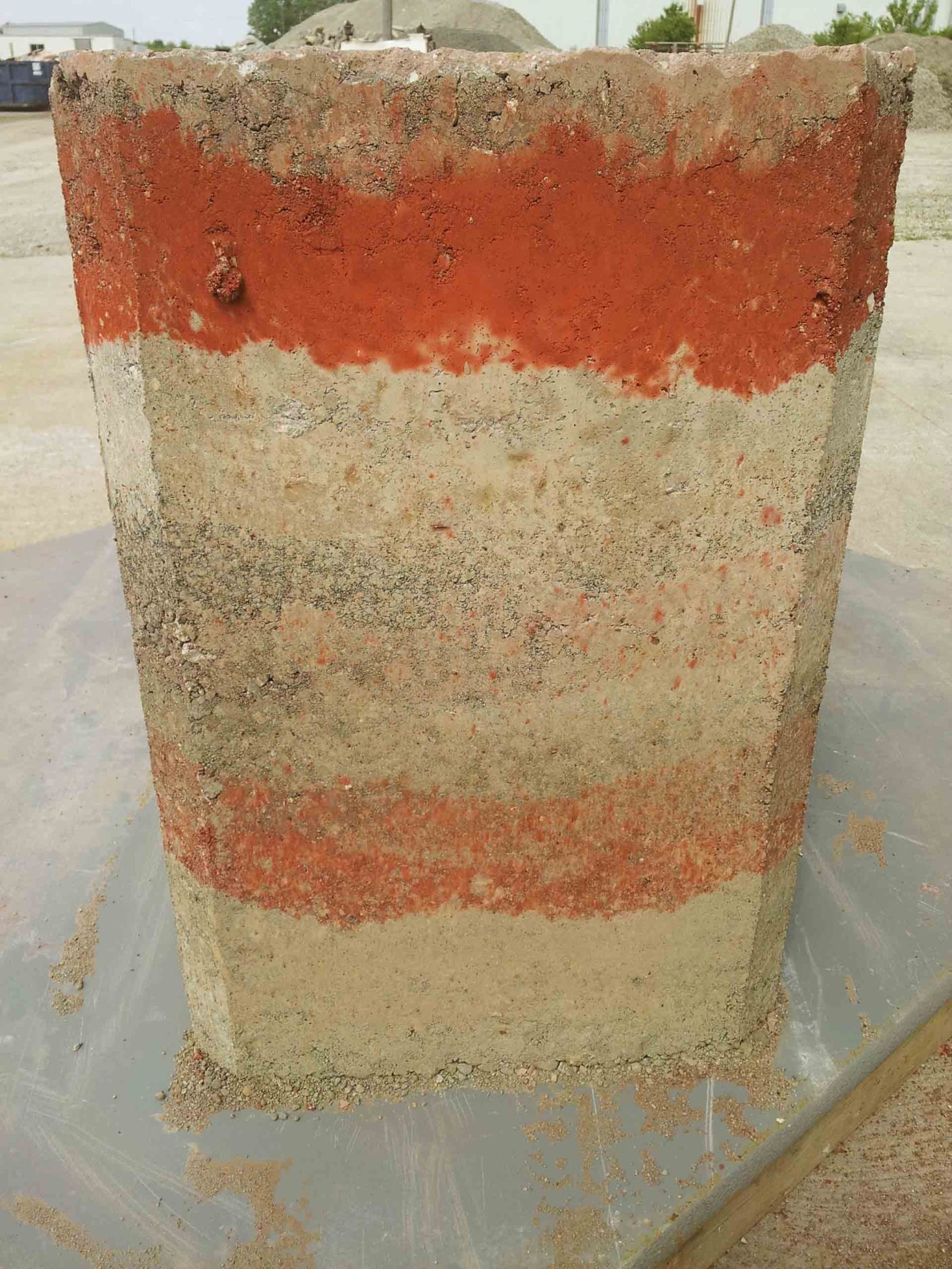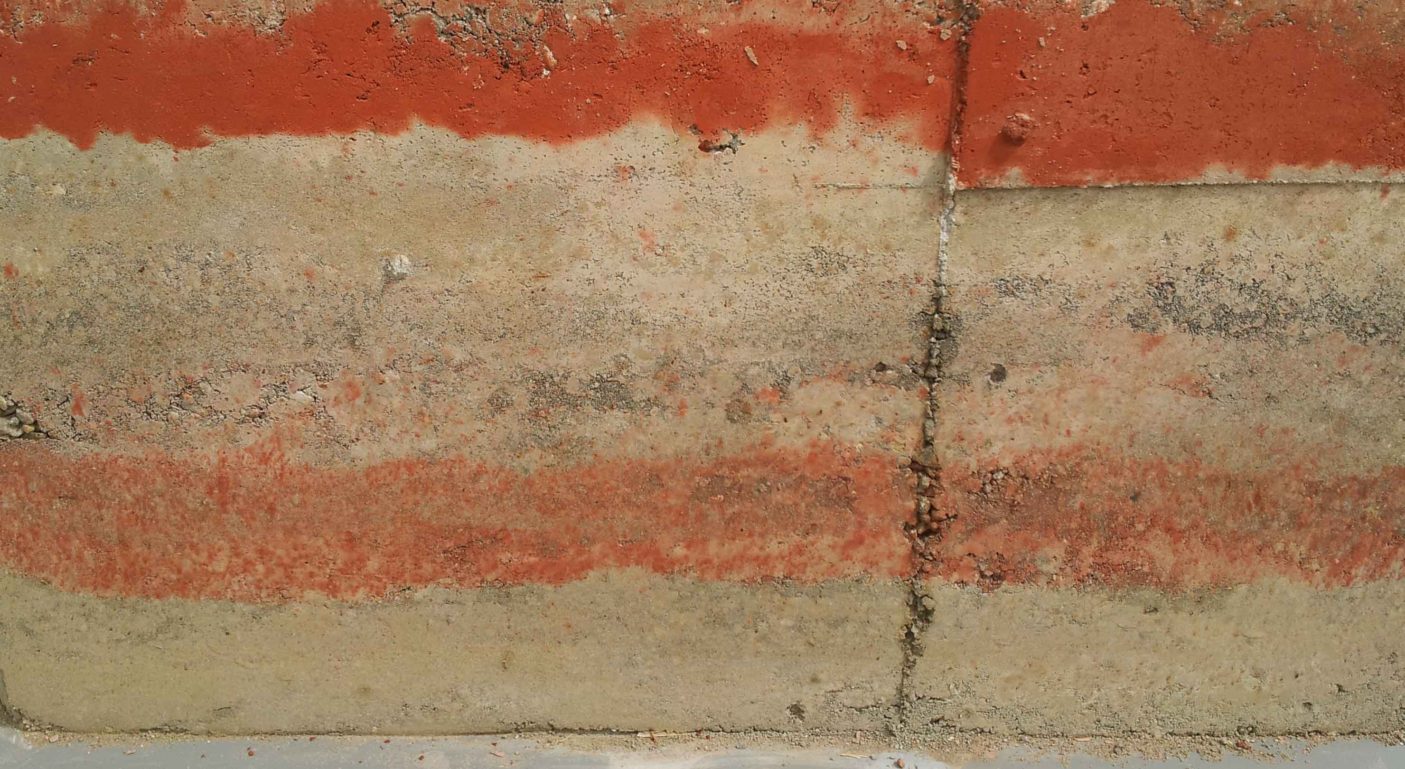dirt house
studio g+G fully designed and obtained design certification by the Passive House Institute (PHi) in Germany for this house in Amherstburg. This was done in conjunction with HomeSol. The 36 acre property has been master planned by studio g+G in conjunction with the local Regional Conservation Authority to be naturalized with enhancement of the existing wetland capacity (already completed) on site leaving significant earth available for balancing. Additionally, studio g+G was able to convince a contractor to import all the new soil and grade, free of charge to the client, the landforms designed for this project. The landforms were part of a large concept to incorporate earth sheltering and earth-to-air heat exchangers and pre-heat or pre-cool the intake air for the ventilation system. Many other passive strategies were developed and studied in great depth for this project including physical mock-ups for the rammed earth walls which were proposed for the project.
The residence developed into two masses on either side of a retaining wall which will be used to contain the large amount of earth to be distributed over the site sheltering half of the house’s fenestration as if it were buried. The mass on the retained side is designated for private functions with the more visible and prominent mass reserved for public spaces. The masses are separated by a ‘flex space’ which can become completely open in the temperate season for outdoor/indoor activities. This intermediate space acts as a divider to the 2 passive envelopes of the public and private volumes allowing for openness which is rather impossible to provide given the strict air tightness requirements of 0.6 times the house volume per hour at 50 pascals required by PHi.




