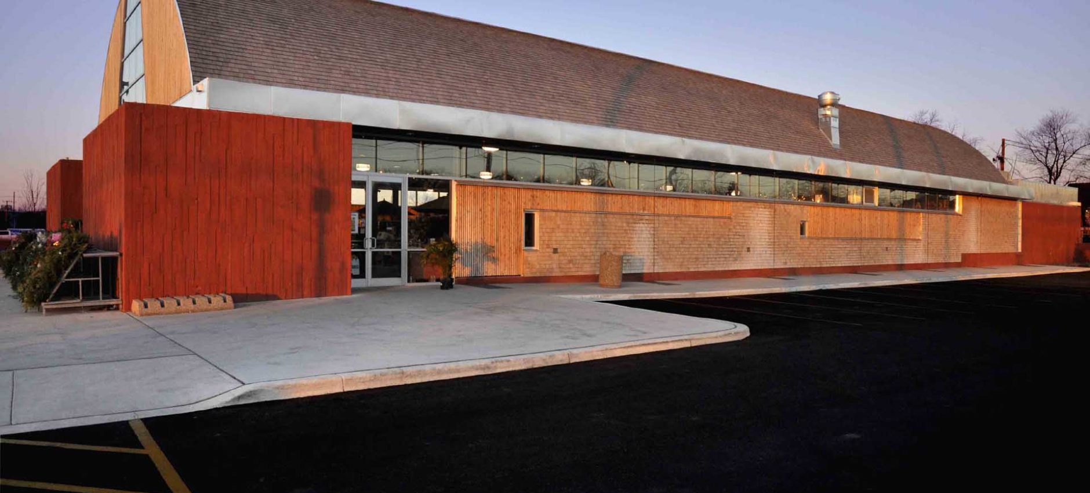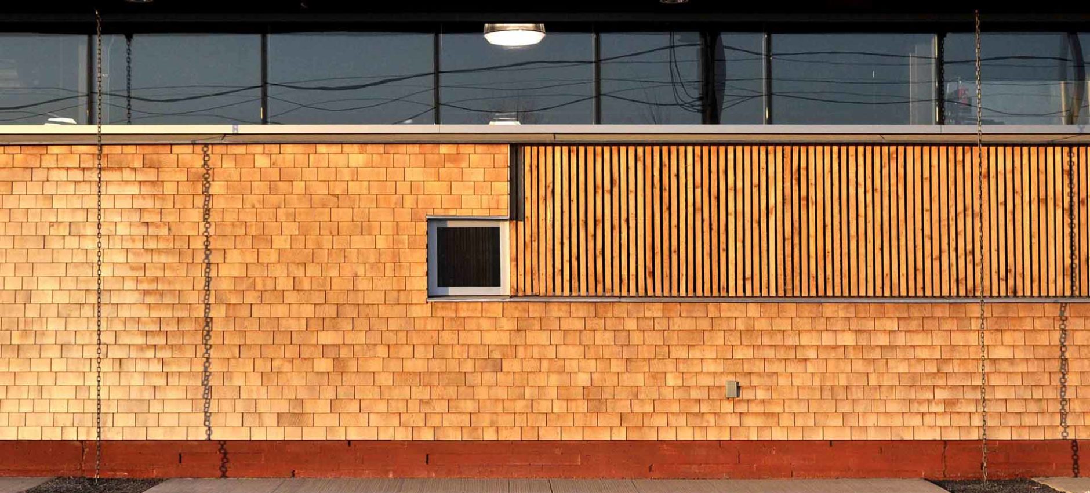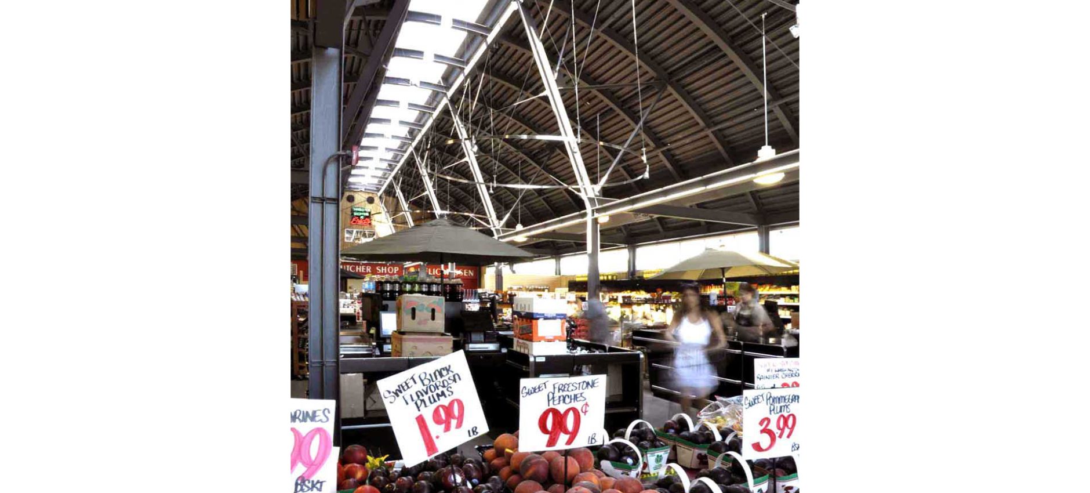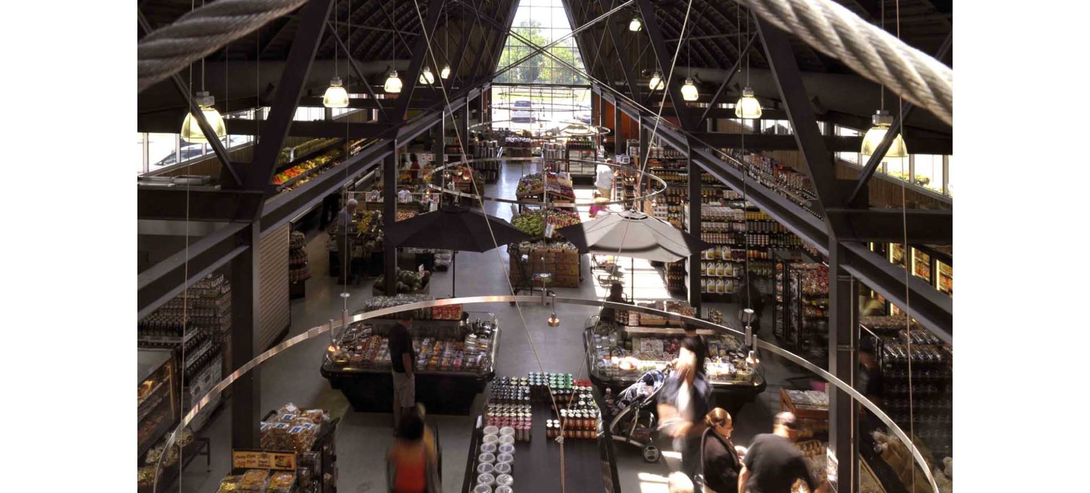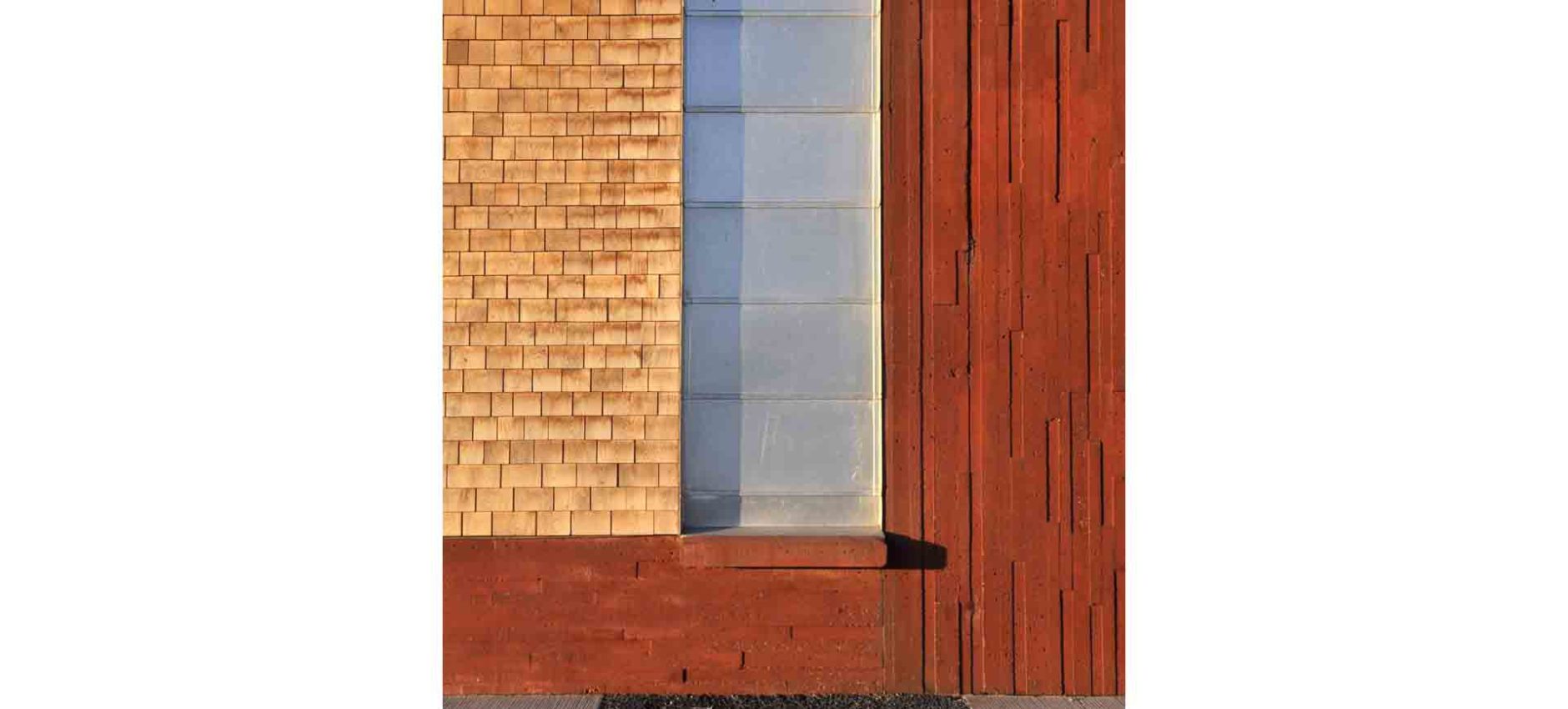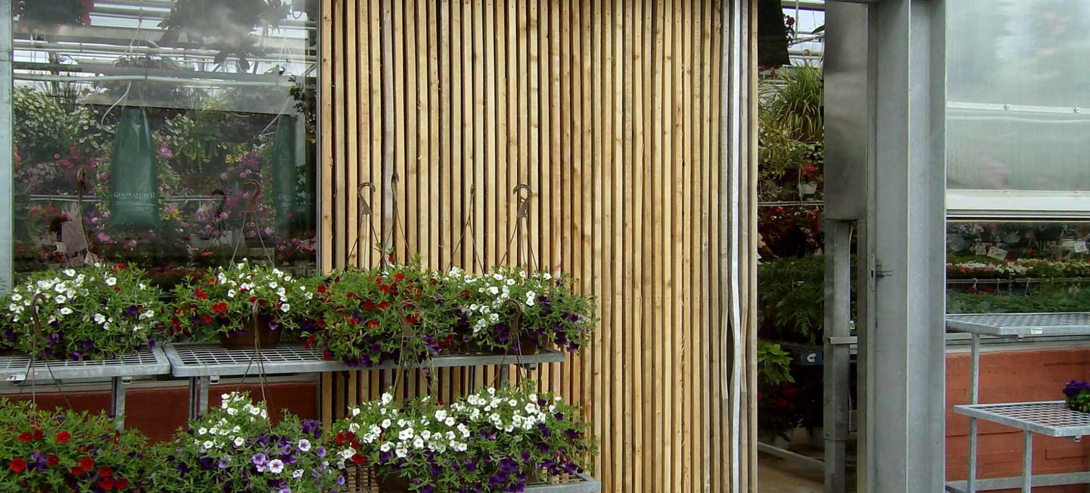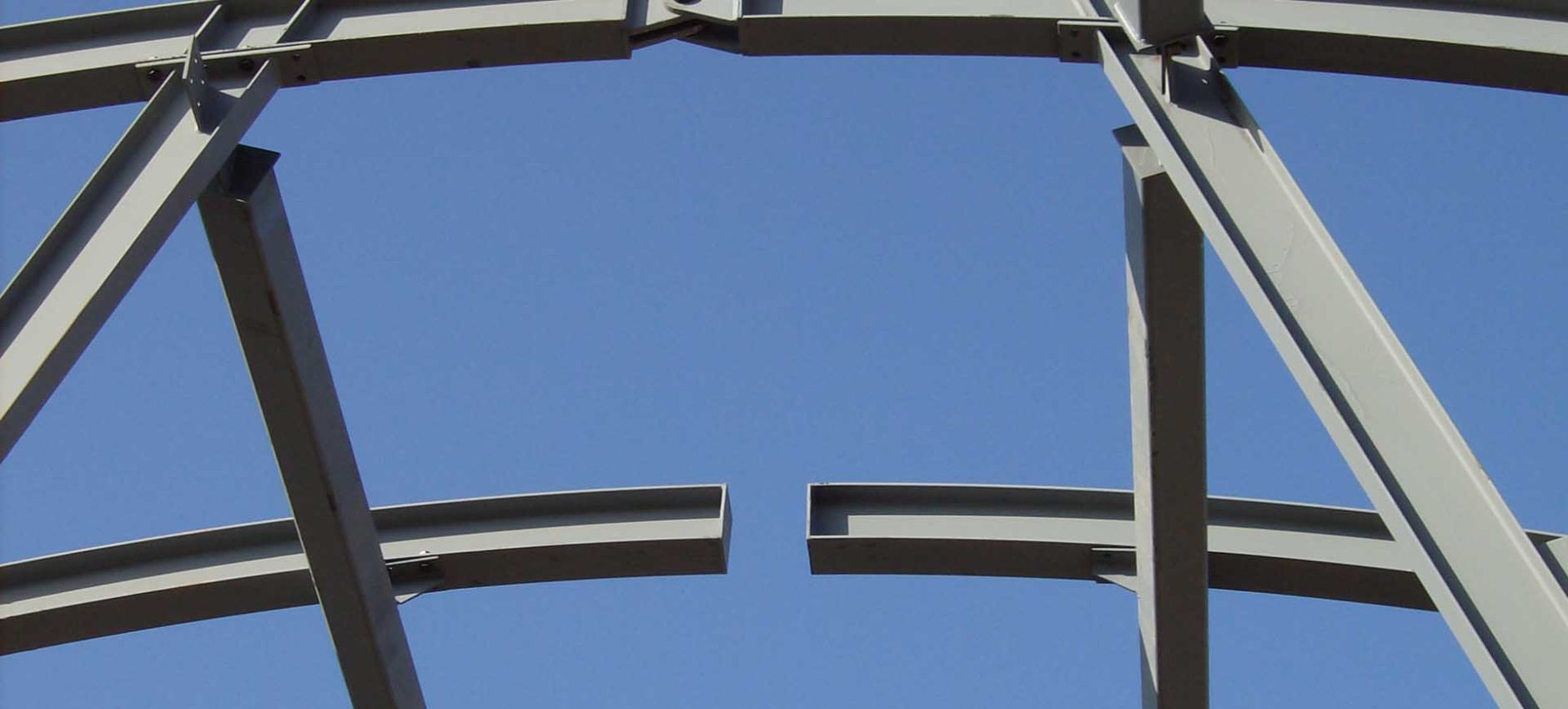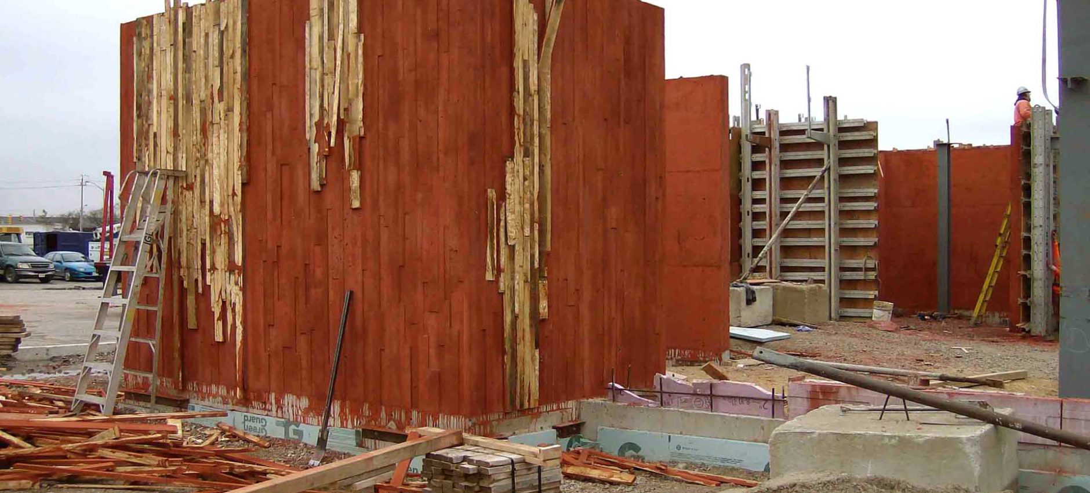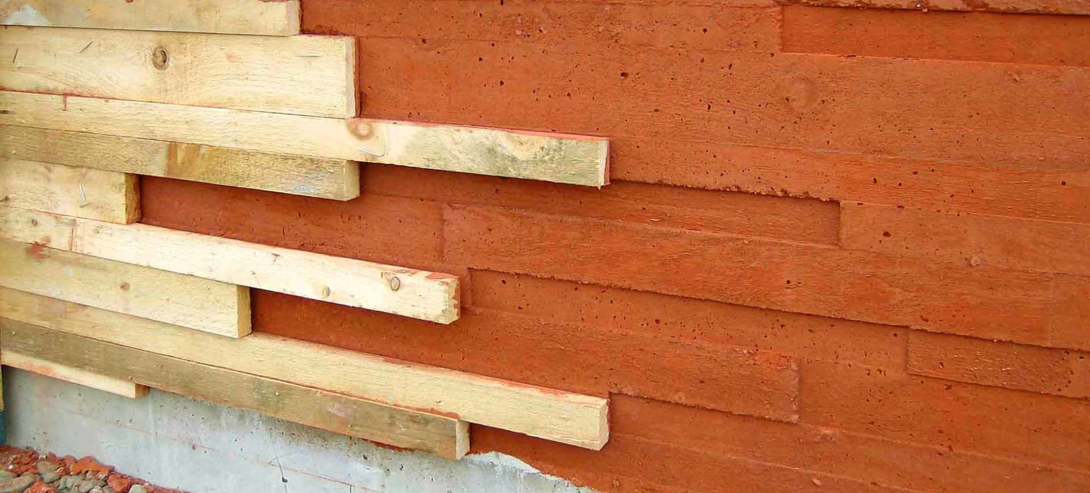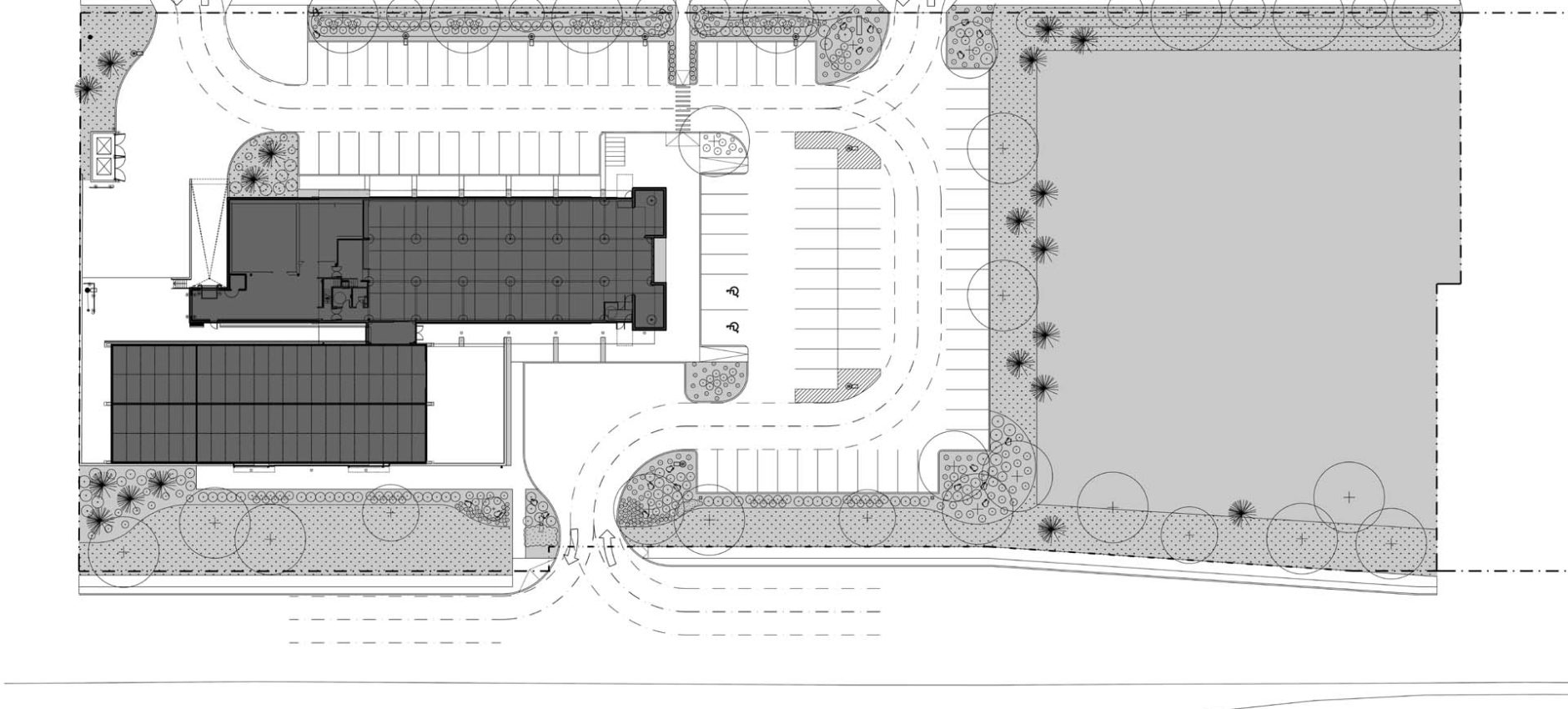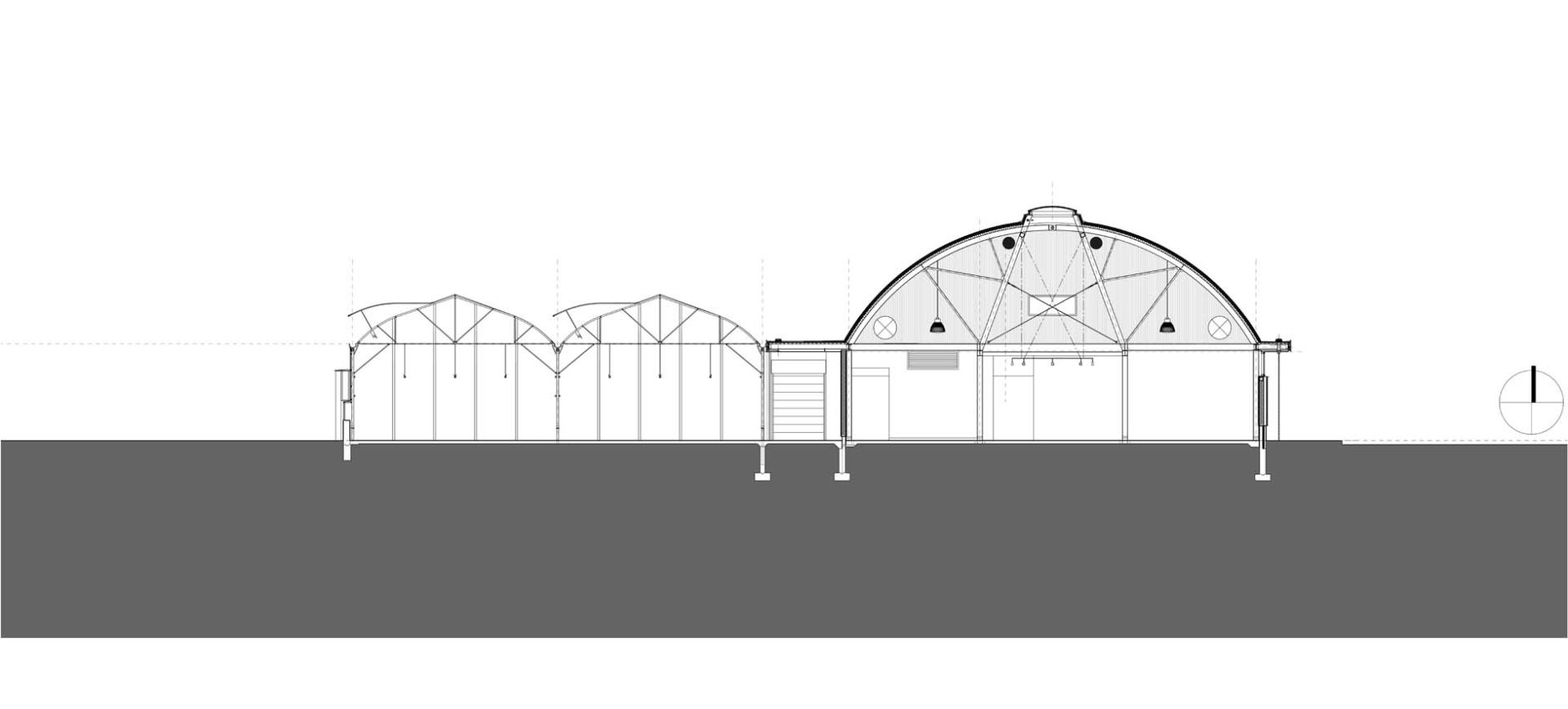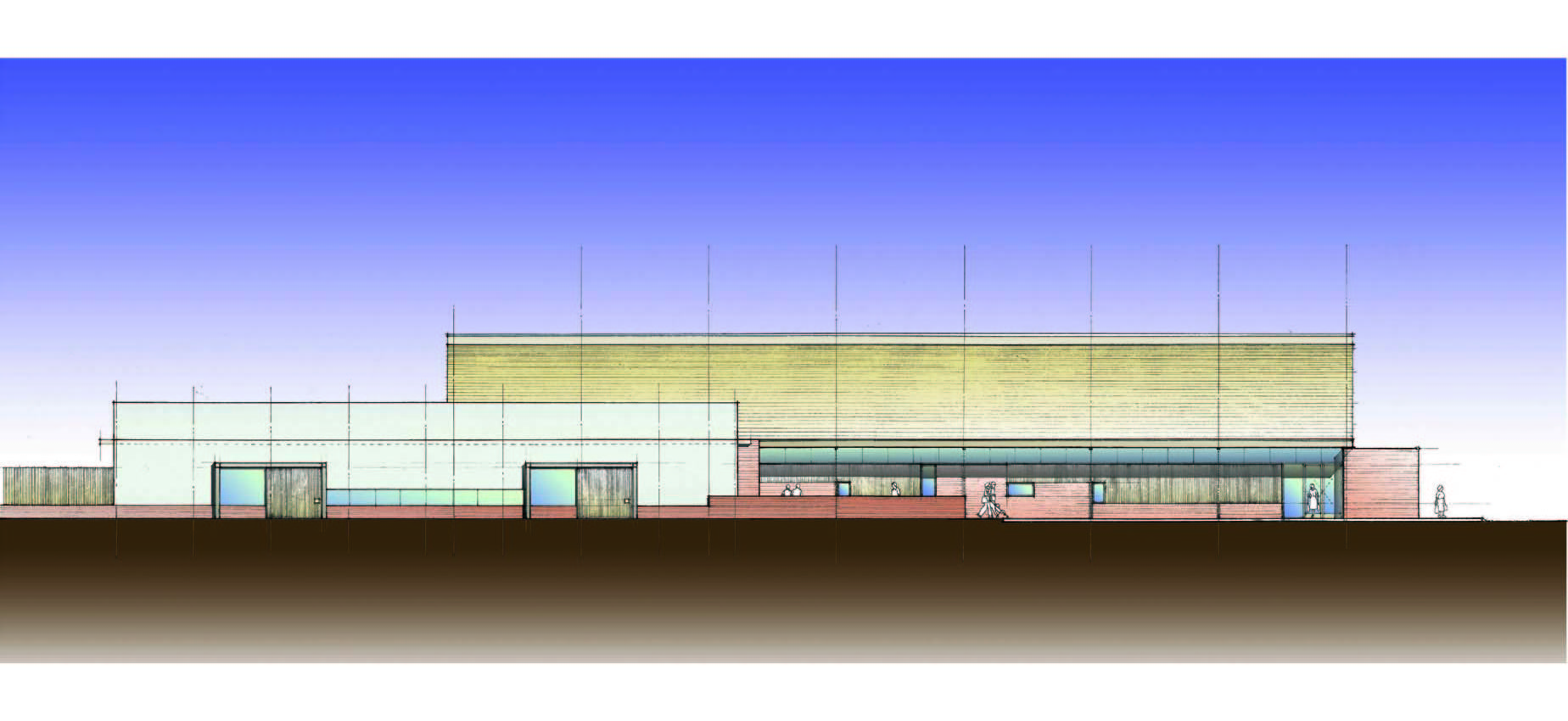international market
Along Canada’s most travelled international highway, studio g+G created a “gallery for fruits, vegetables and flowers.” The challenge was to complete the work in phases so that portions could be open for business while other areas were under construction. The daunting challenge of the phasing task included significant municipal upgrades such as main fire line and fiber optic re-routing and a new deceleration lane without impeding the flow of import and export goods between the United States and Canada.
The architectural expression of the market recalls the linear timber barns pre-turn of the century with industrial detailing and meticulously fabricated exposed steel structural and honest natural materials. The interior of the building is sculpted to harness and bounce natural light so that all products are on display. The success of the scheme allows the building to function all day without the need for artificial lighting and all storm water is allowed to be absorbed into the site utilizing rain chains and porous concrete.The exterior utilizes cast in-situ board formed coloured concrete. The result is a completely sustainable building that has doubled the clients business as a result of the atmosphere and new found exposure.


