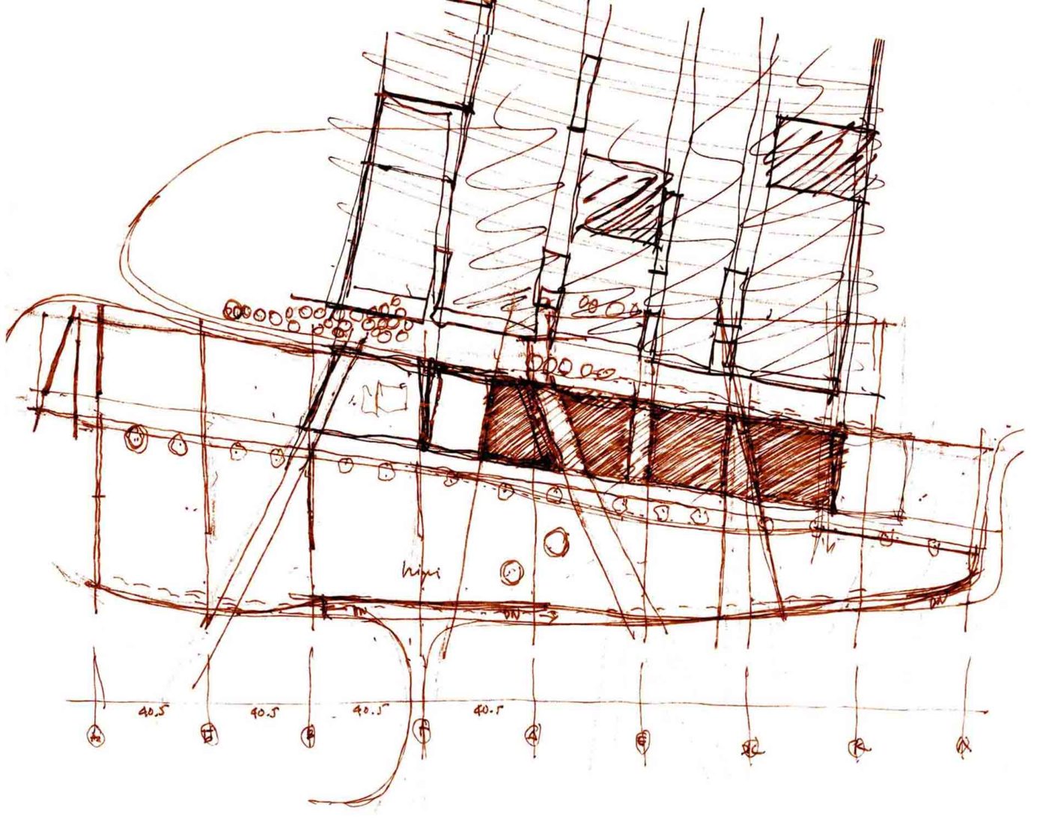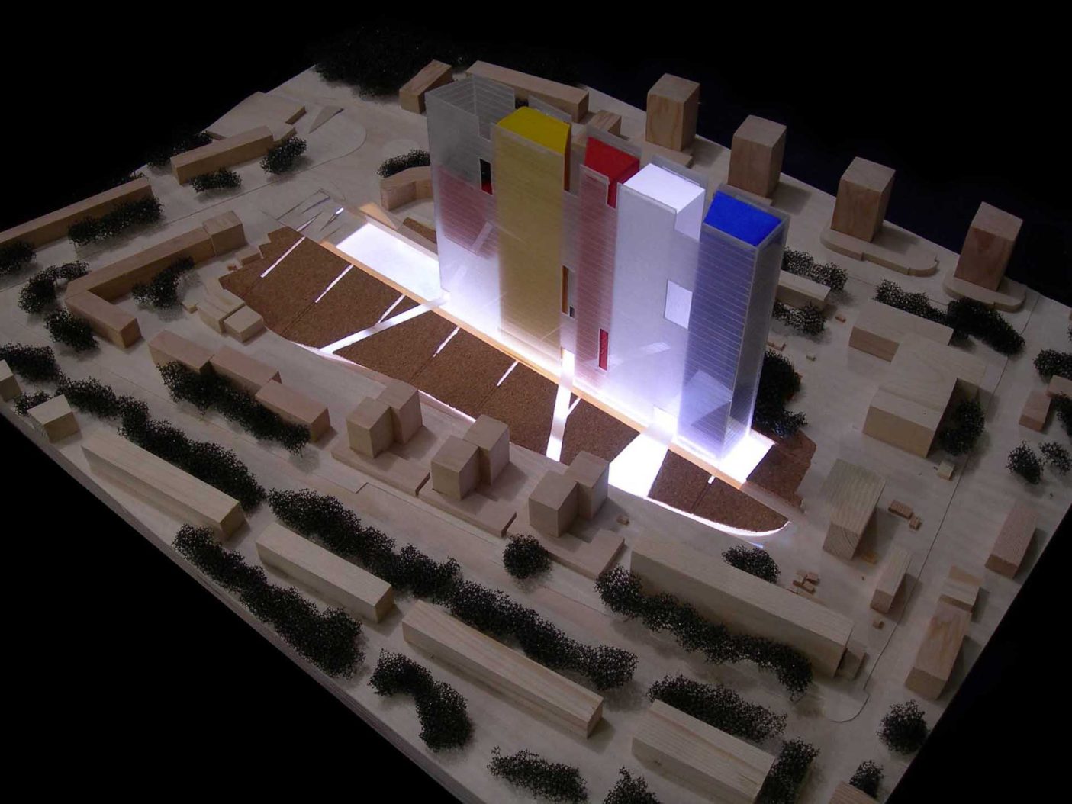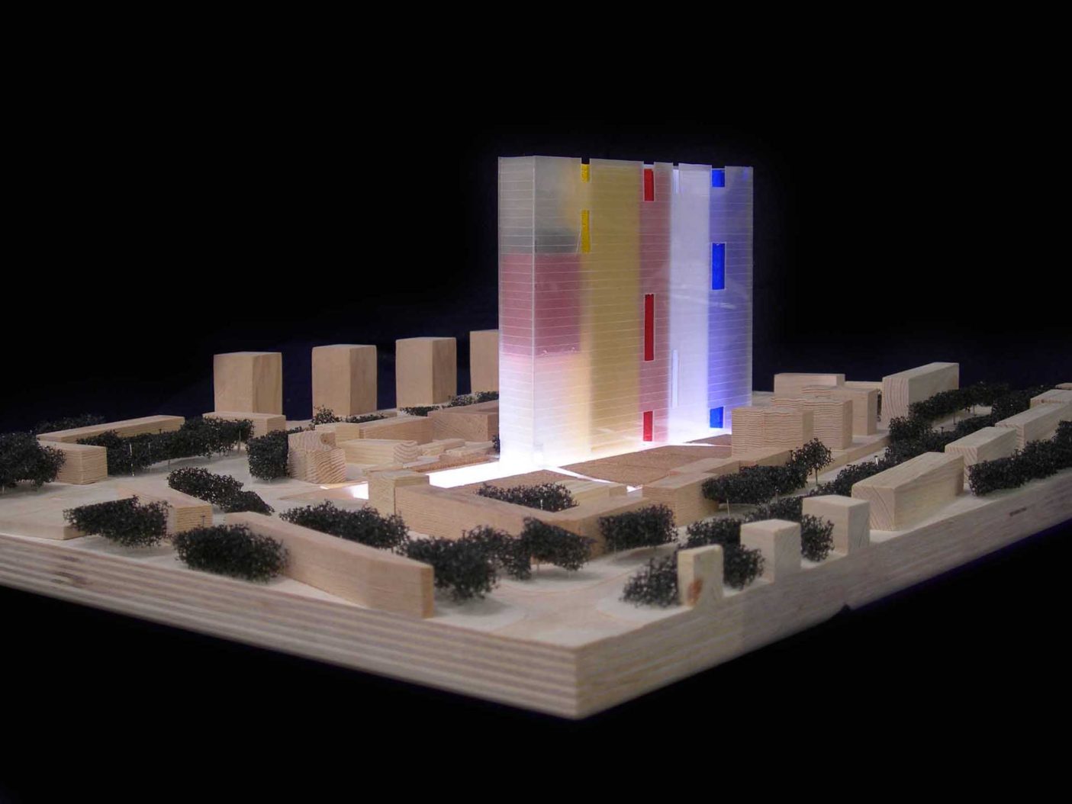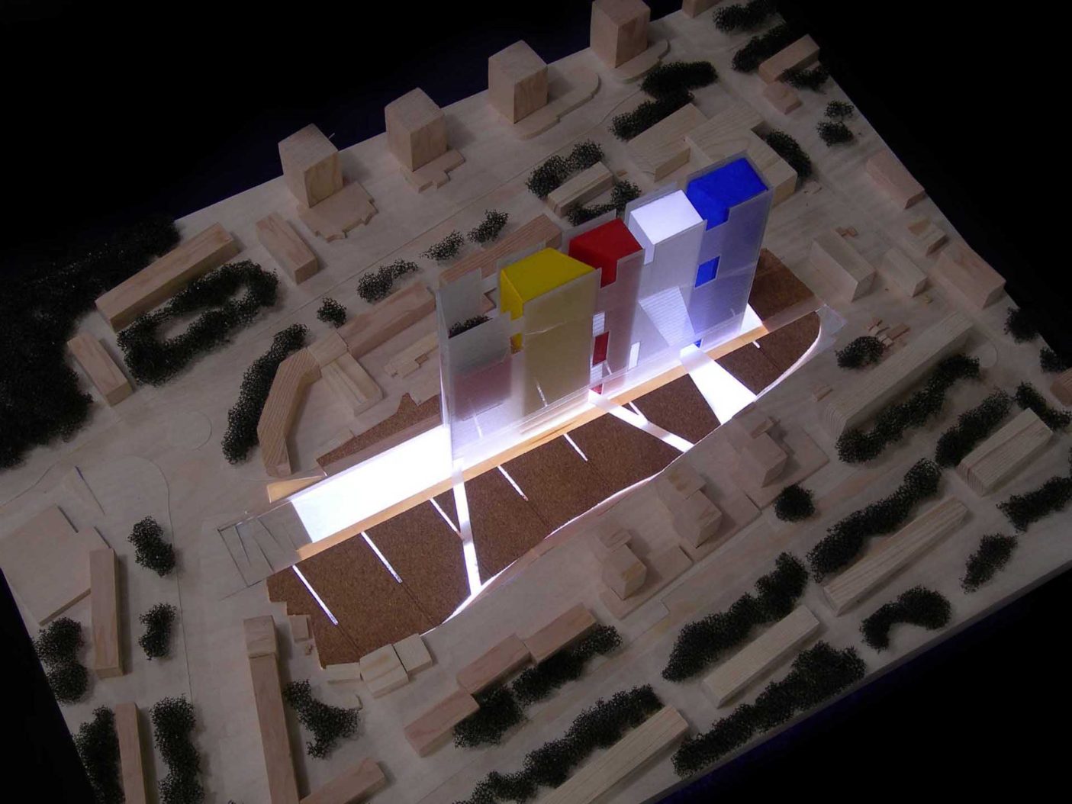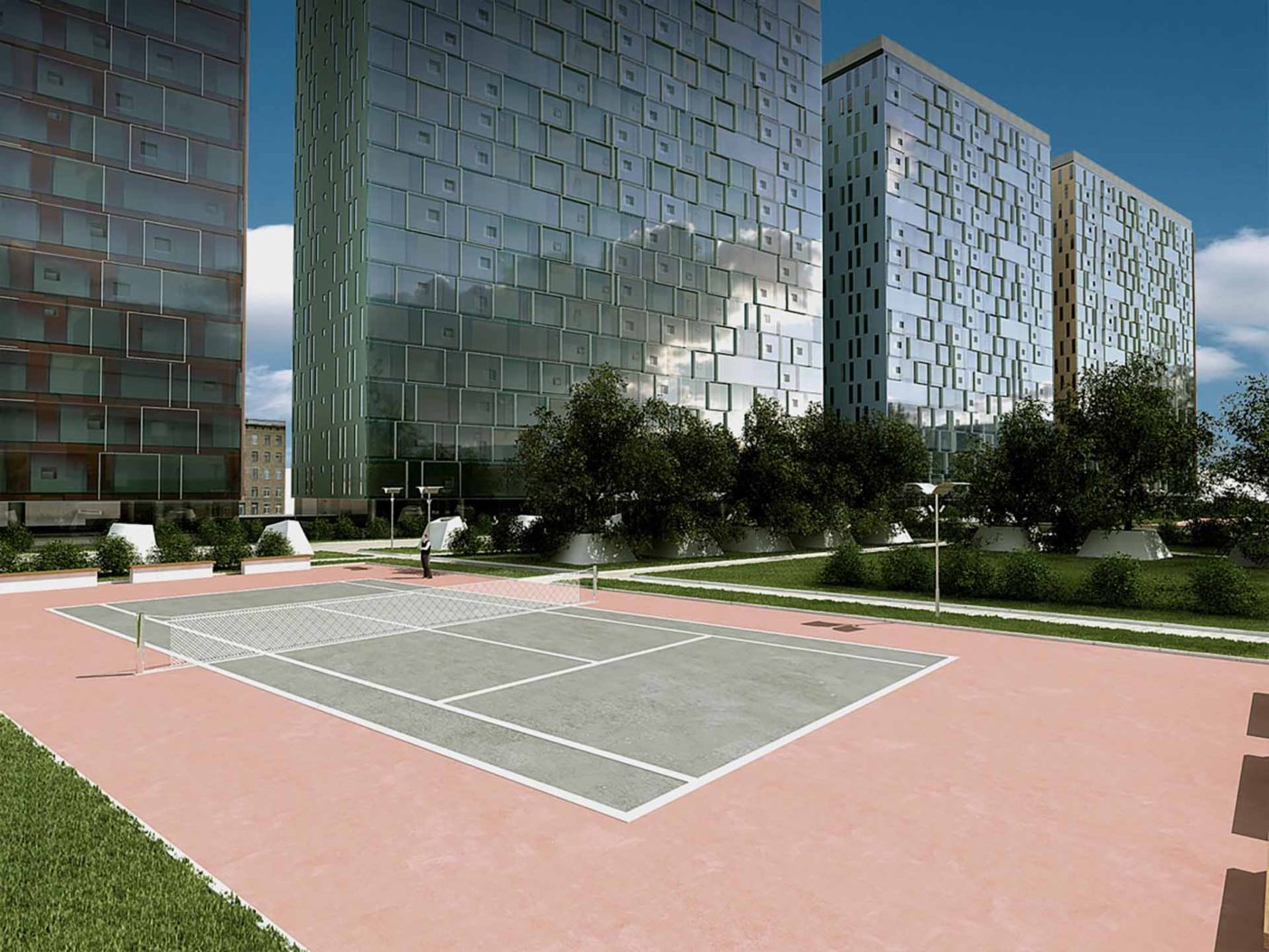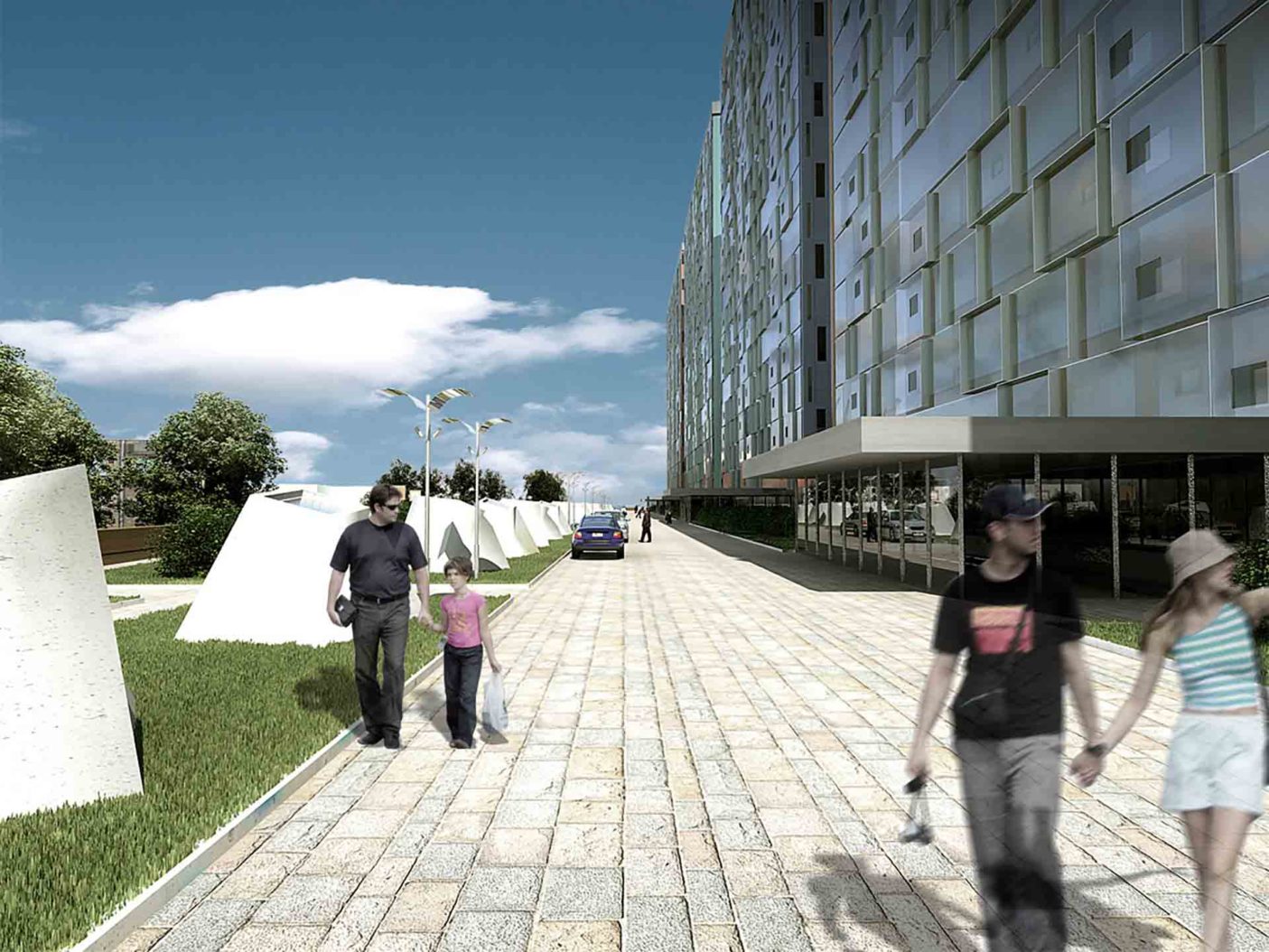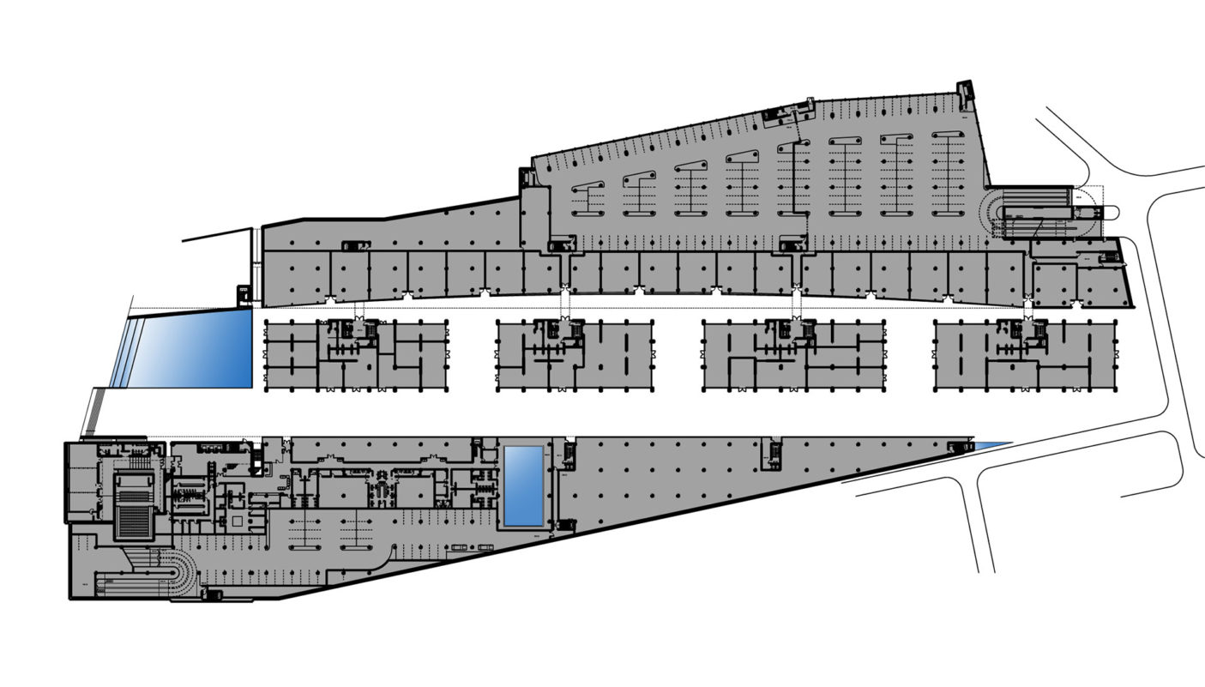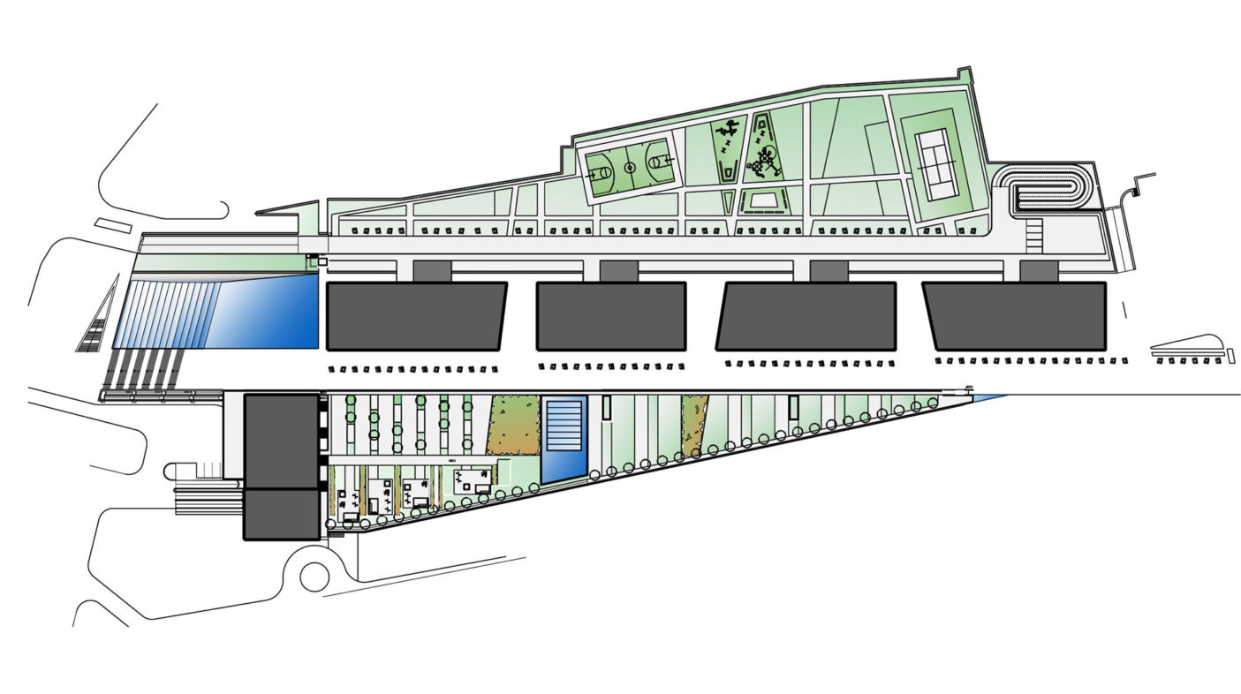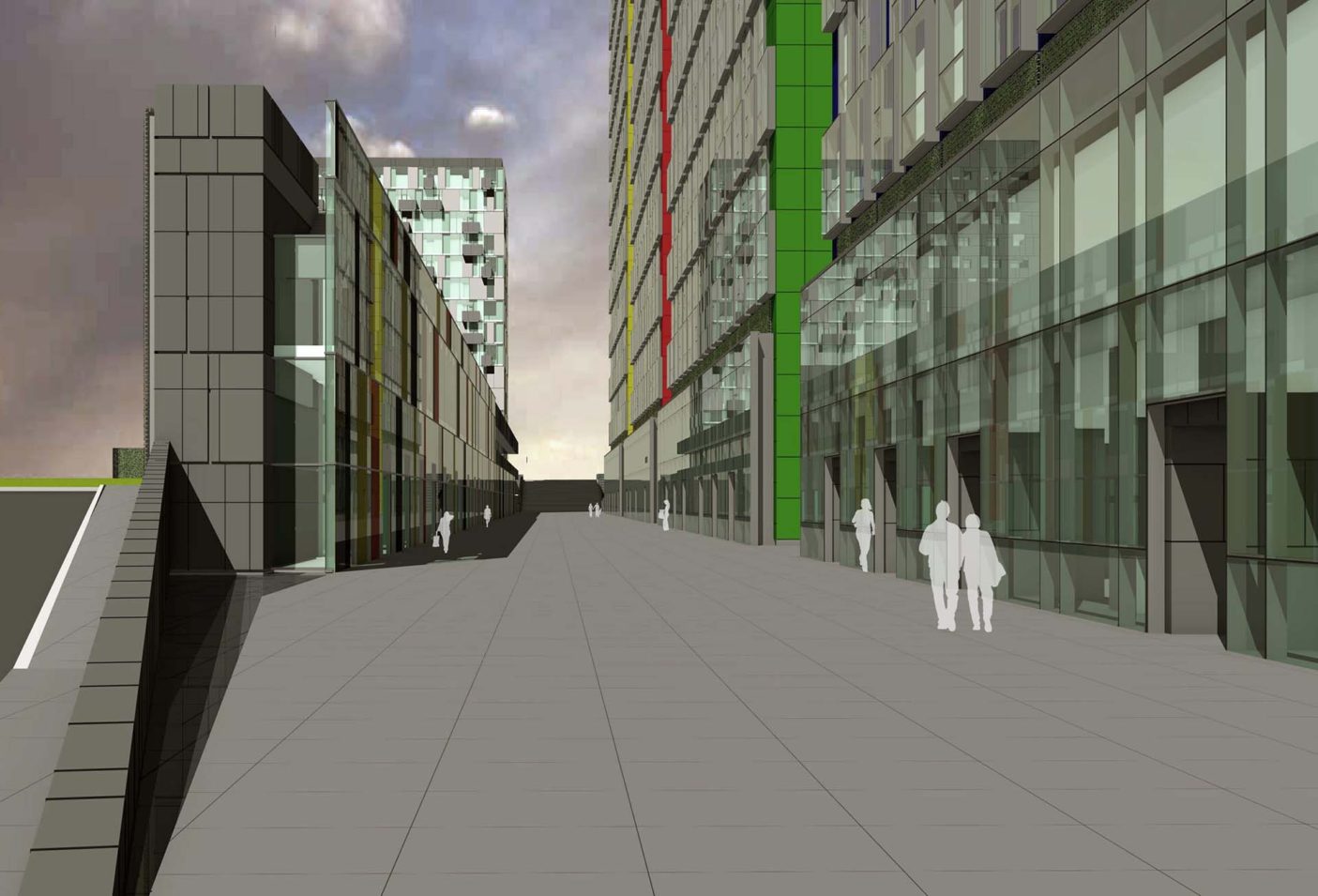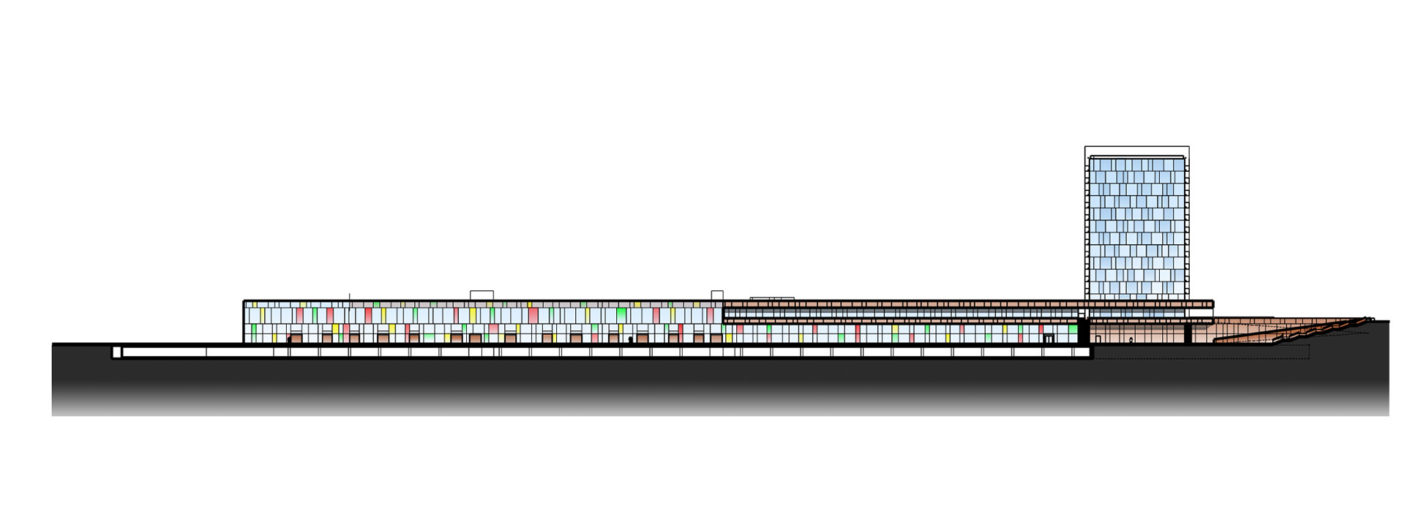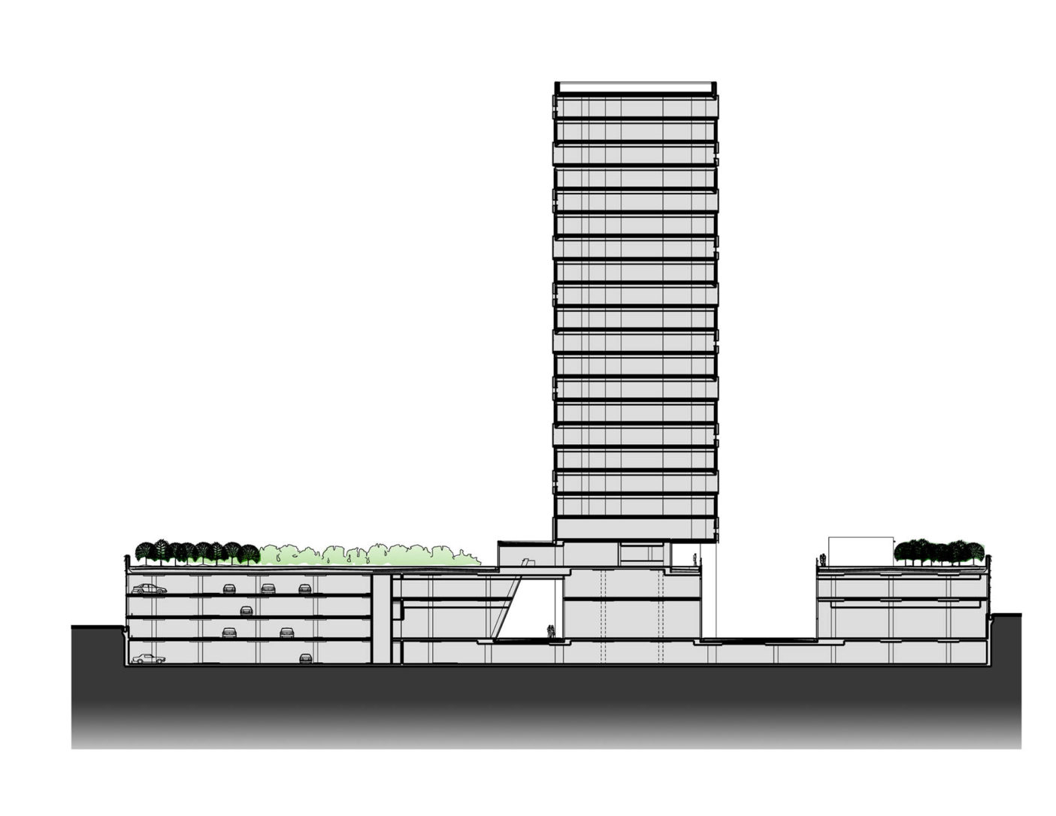metropolia multifunctional complex
The Stavropol Complex will be the largest development in this region and has already received a tremendous amount of press as it will set the standard for many new anticipated developments to follow. This project has many starts and stops as it fights the battles of the recession but construction has begun planned in three seperate phases. The complex has a main level of street mall retail with office space and a daycare centre atop. Above this is a hotel tower and luxurious condos, totaling 196,000 sq.m of built area including underground parking levels. The city is located in south-western Russia about 350 km from the Black Sea and has begun to grow and develop as a result of its geographic location and Russia’s skyrocketing economy. The site is a large void area of abused land that is surrounded by existing buildings – in a sense it is everybody’s back yard. Therefore, access into the site is very difficult without interrupting the encircling properties. It also has a six-metre drop from one side to the other.
In search of original soil, we carved a linear fissure into the ground plane and at the same time thrust upward the residential space in the form of a linear bar that stretches along the fissure as if it caused the event of the site. What resulted is a self referential open pedestrian street mall that occurs below the grade of the surrounding neighborhood. At the natural grade, residents now have an expanse of intensive green roof park space instead of a void. The residential towers and hotel view outward toward the large park forest to the north and south and large green roof developments below.
Site elements and sustainable approaches for this project will become the new standard for park developments in the Stavropol region. Working directly with the city’s agricultural staff and consultant, studio g+G is designing a strategy for greenspace in the development utilizing greenscreens along the parking structure’s exterior zones that will be covered with indigenous climbing grape vines and employ various plantings to reduce wind speeds on the ‘intensive’ green roof areas. In the hot summer months the terracing water feature which follows the grand exterior stair down to the pedestrian mall will utilize evaporative cooling and become outdoor skating in winter months for nearby communities.


