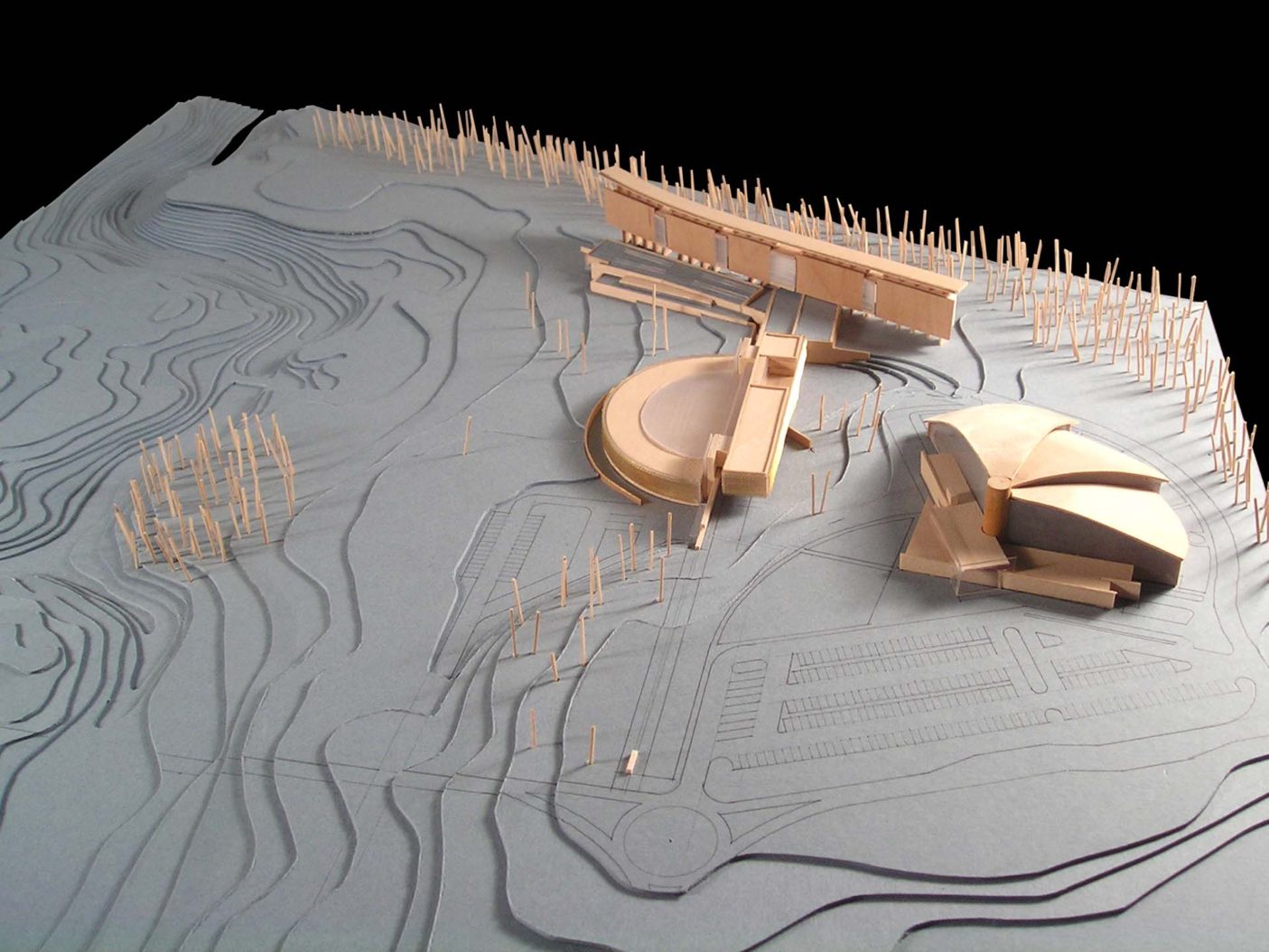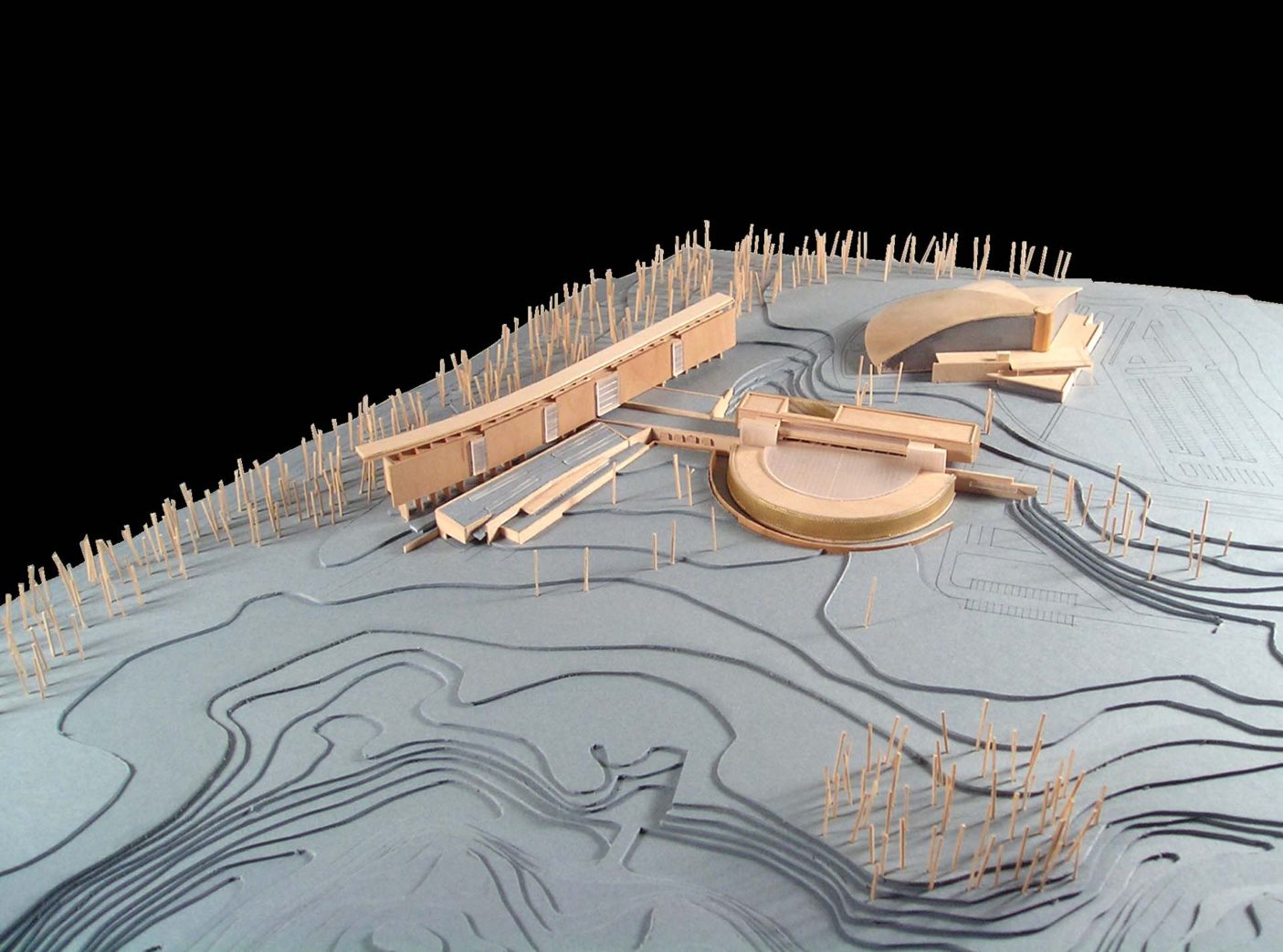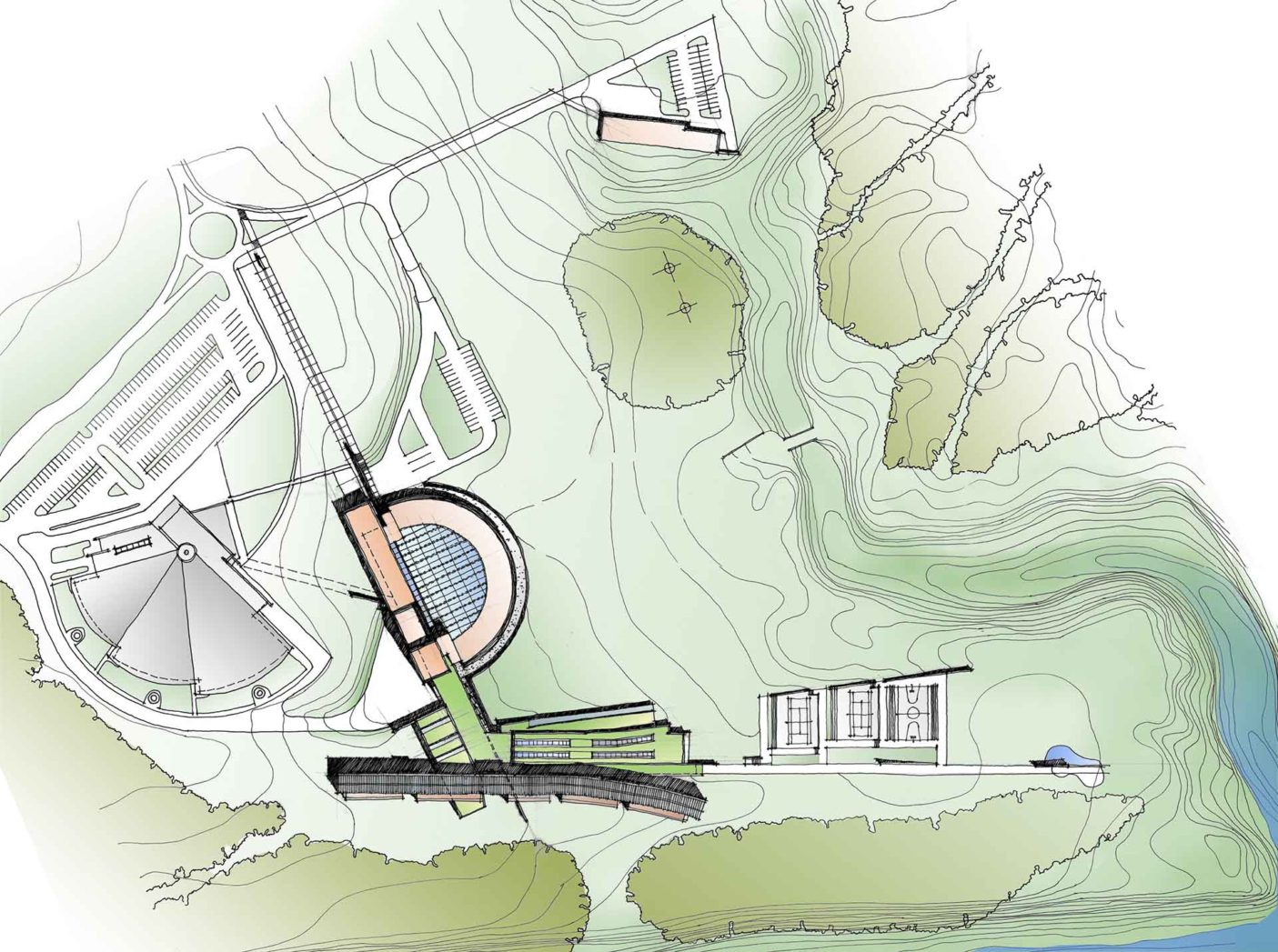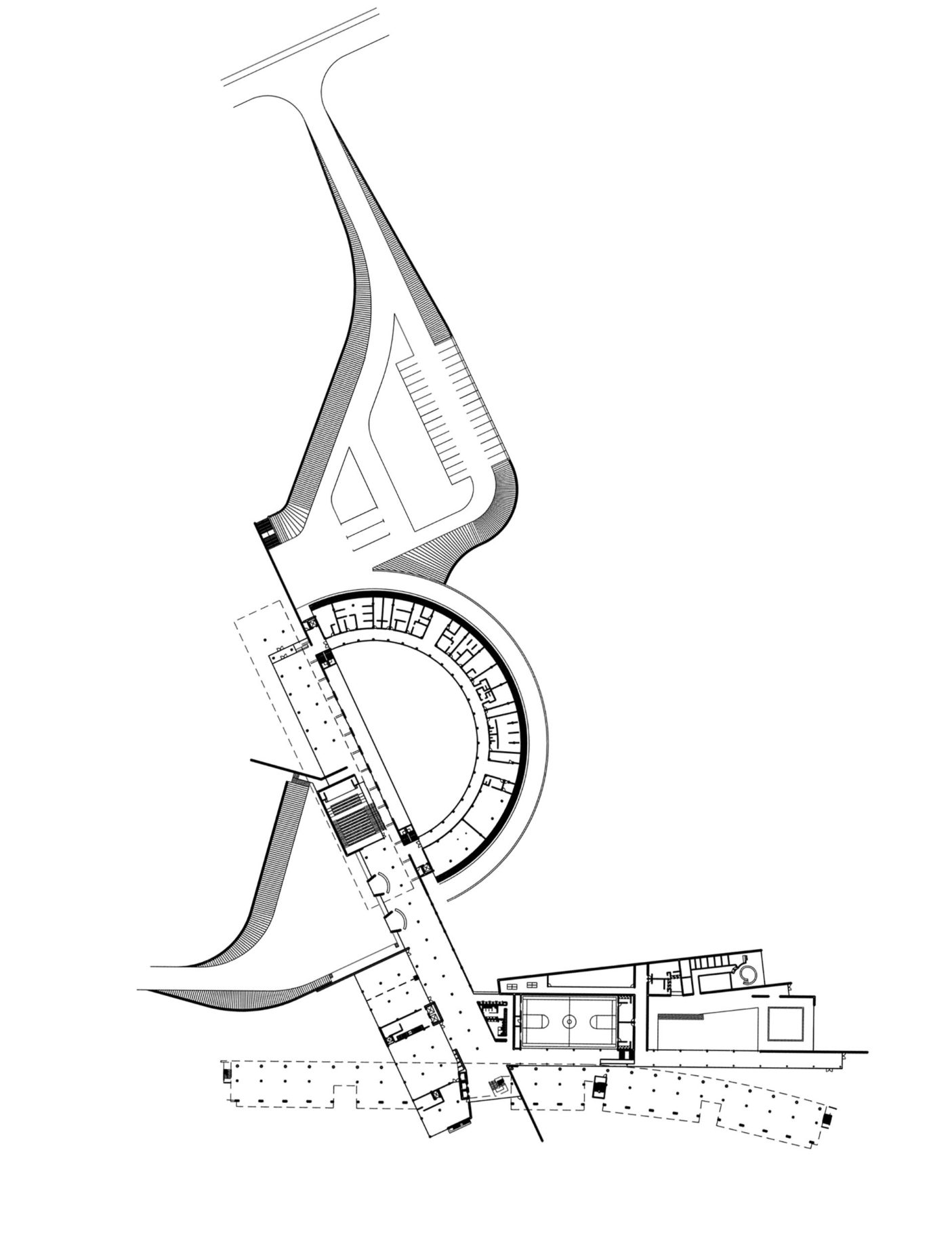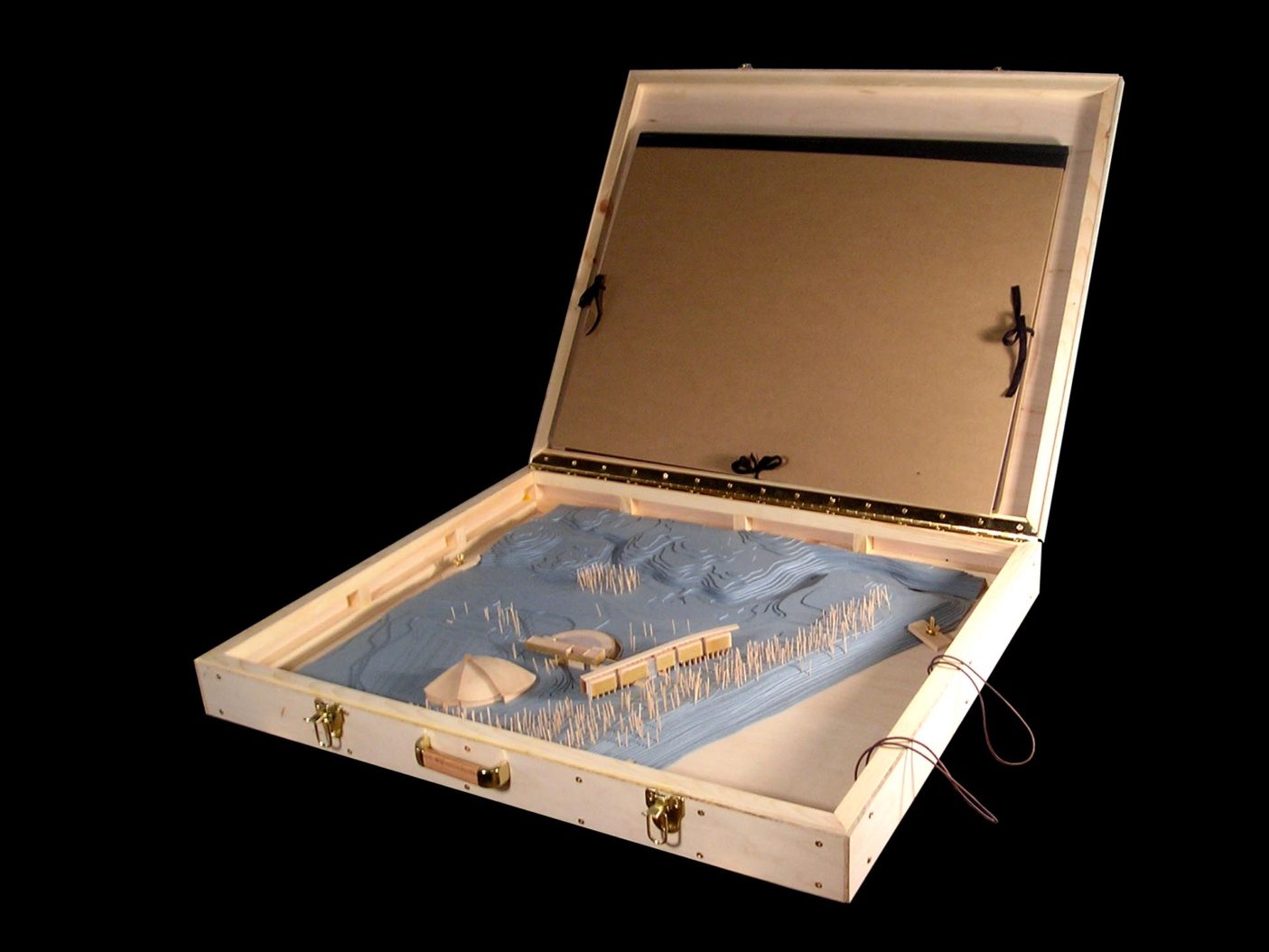dobrino sanatorium
Using an opening in the forest, the sanatorium project takes its direction from the northern Russian landscape and nestles itself down into the site developing toward the large lake. The program develops along a linear spine that is set down into the site along a natural link from one forest opening to another. The large program of various building types – medical lab, twenty-bed hospital, treatment areas, winter garden, auditorium, fitness, dining hall and a 300 room hotel – needed to be integrated together and conform to the drastic topography of the site. The added complexity to the project was the need to be adjacent to a large, object like Aqua Park, designed by Sergey Kisselev, which was already in the Construction Document phase. We decided that our development would have to be the quiet passage next to the fortissimo section of the Aqua Park in order for the new complex to function as a balanced ensemble.
By integrating programmatic functions into the site, the large program became manageable and did not dominate the complex. The terminus of the axis is the hotel which develops as a single loaded linear bar that fills in the row of trees and mimics the existing height of the boreal northern forest. Residents in the hotel also benefit from the spacious view of the forest opening up to the lake. The fitness gymnasium and pool with complete saunas bury themselves into the site, which slowly drops away allowing the fitness program to expand out of the indoor space and utilize the site for outdoor fitness amenities.


