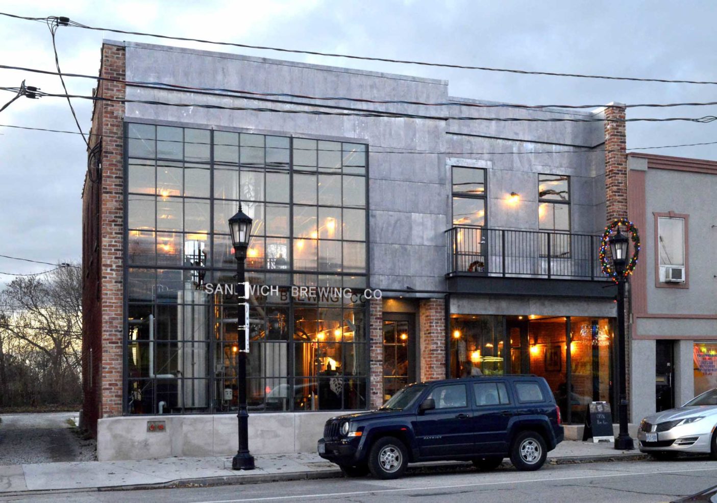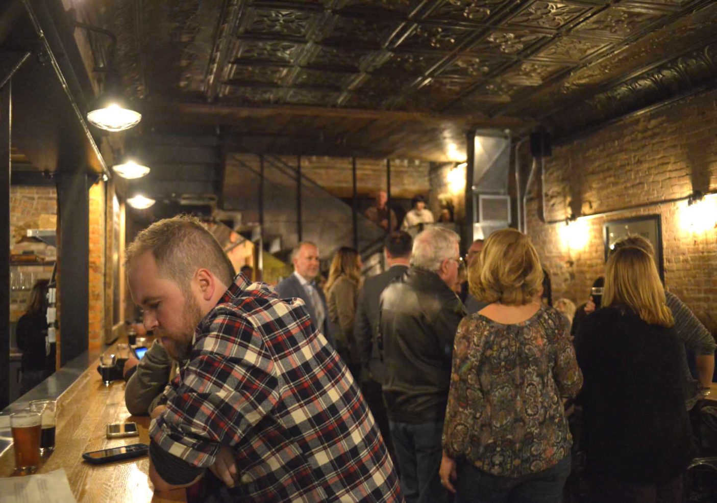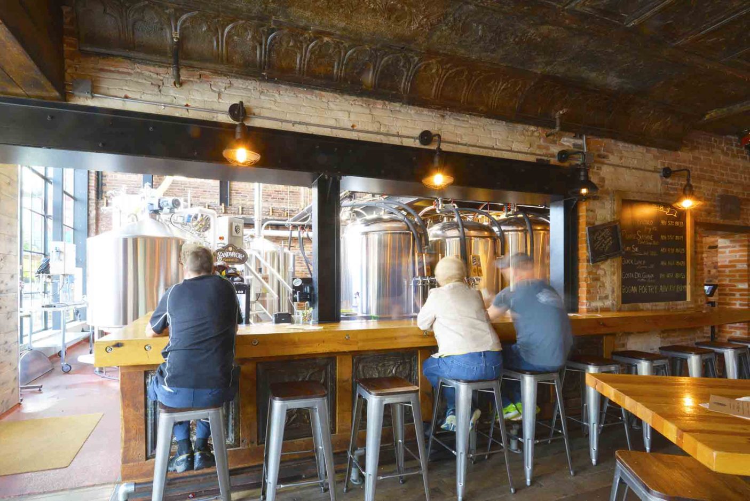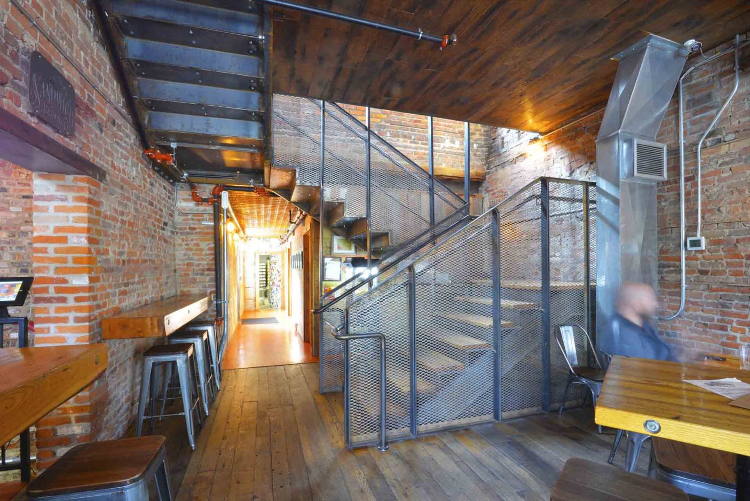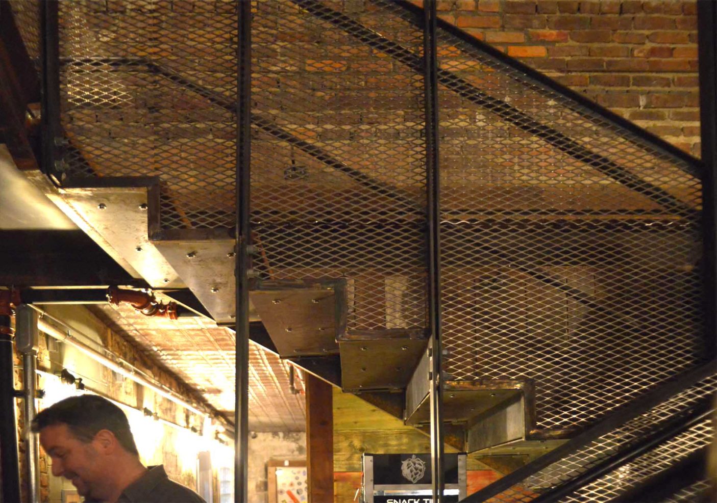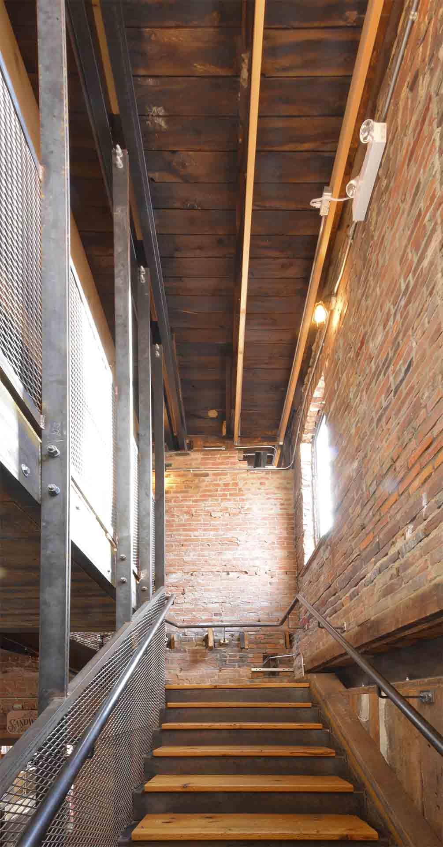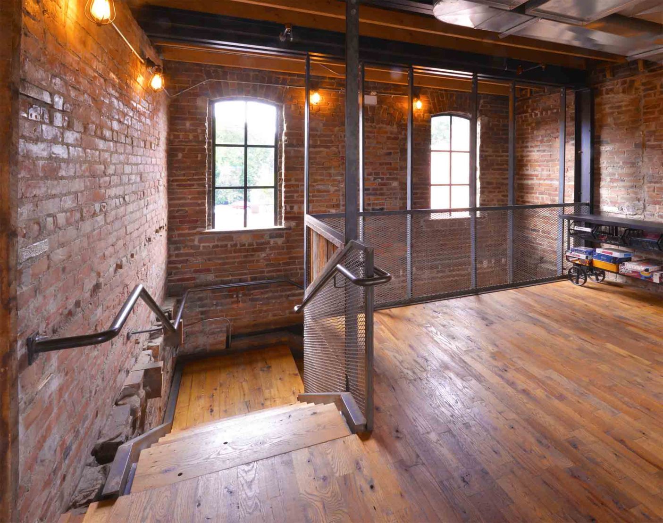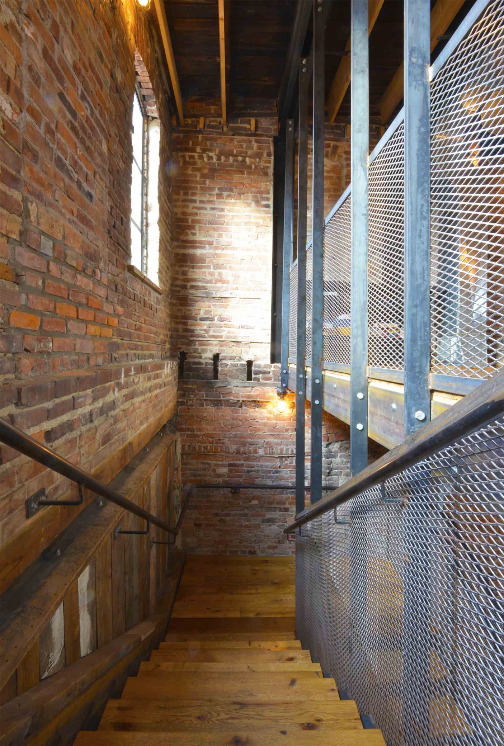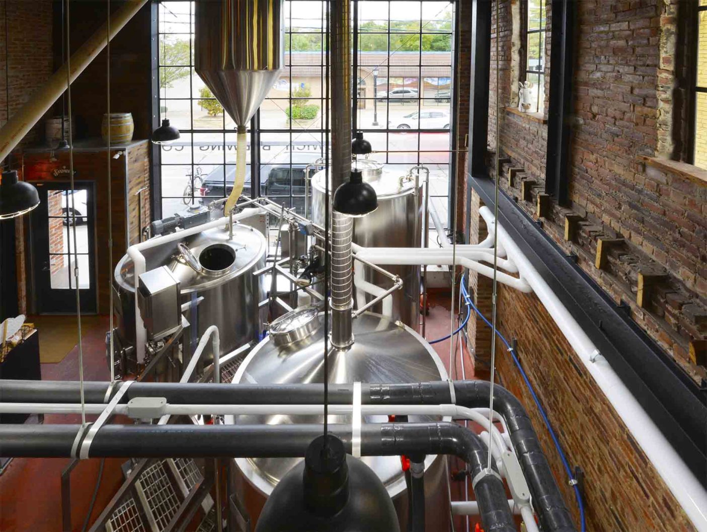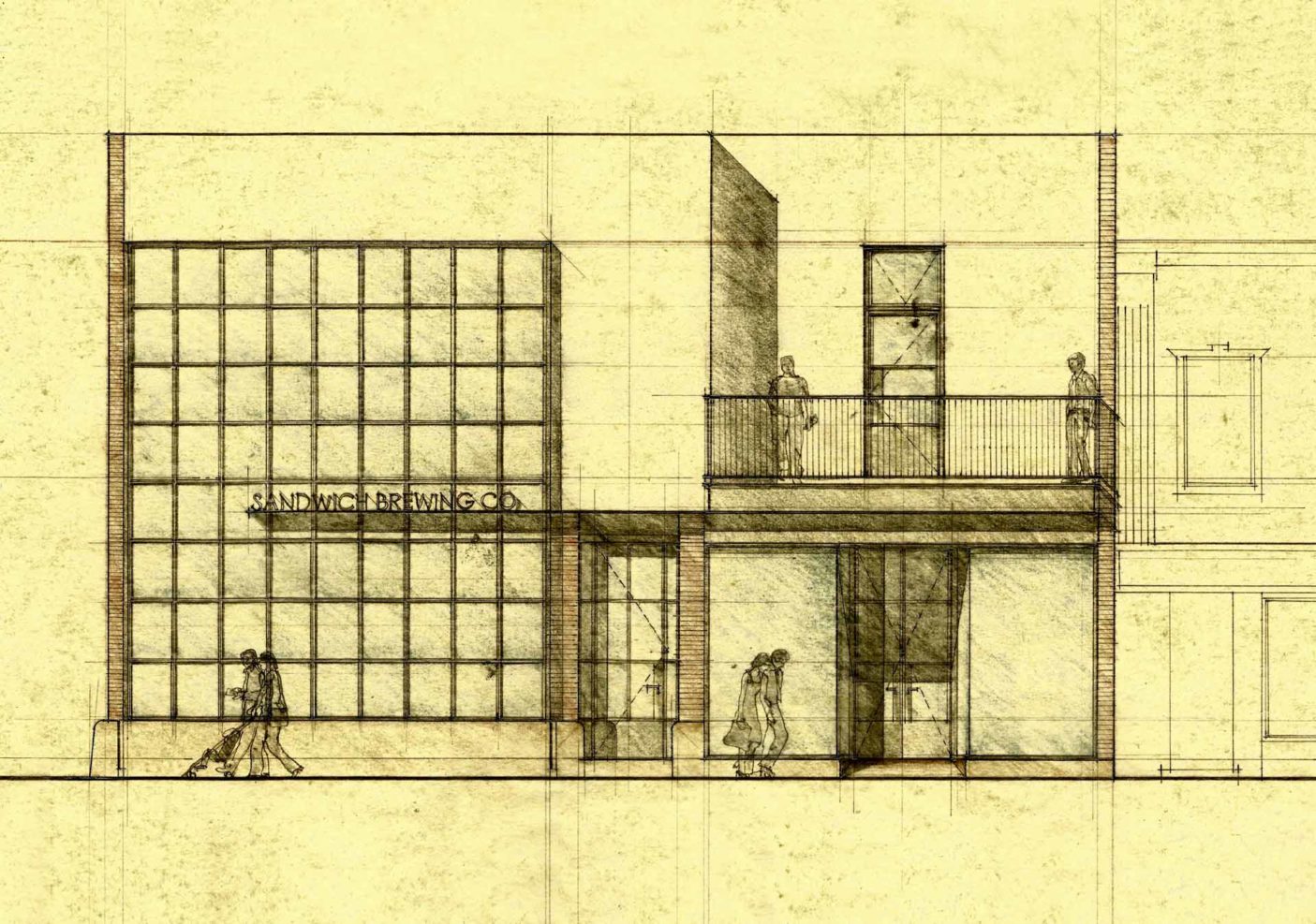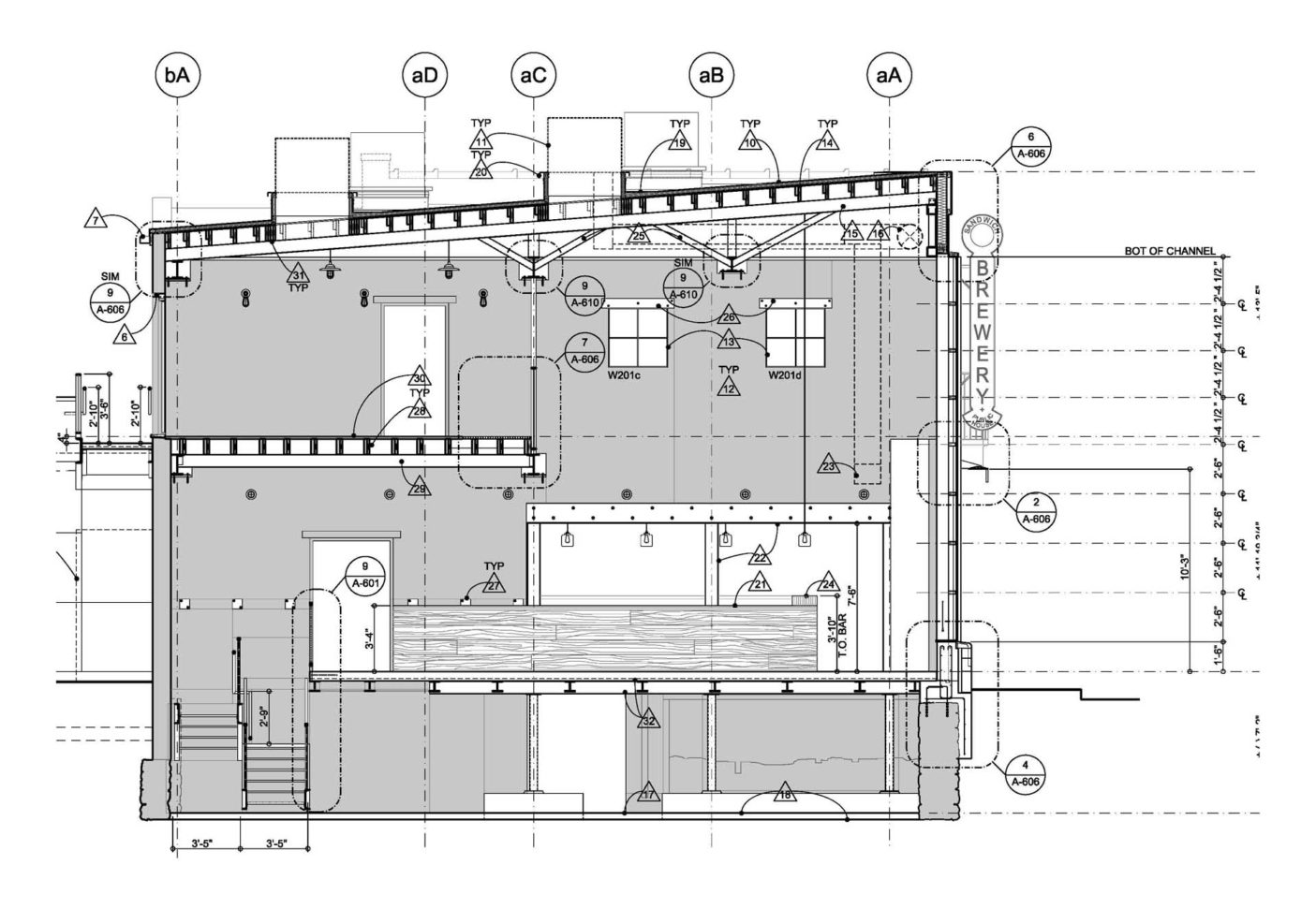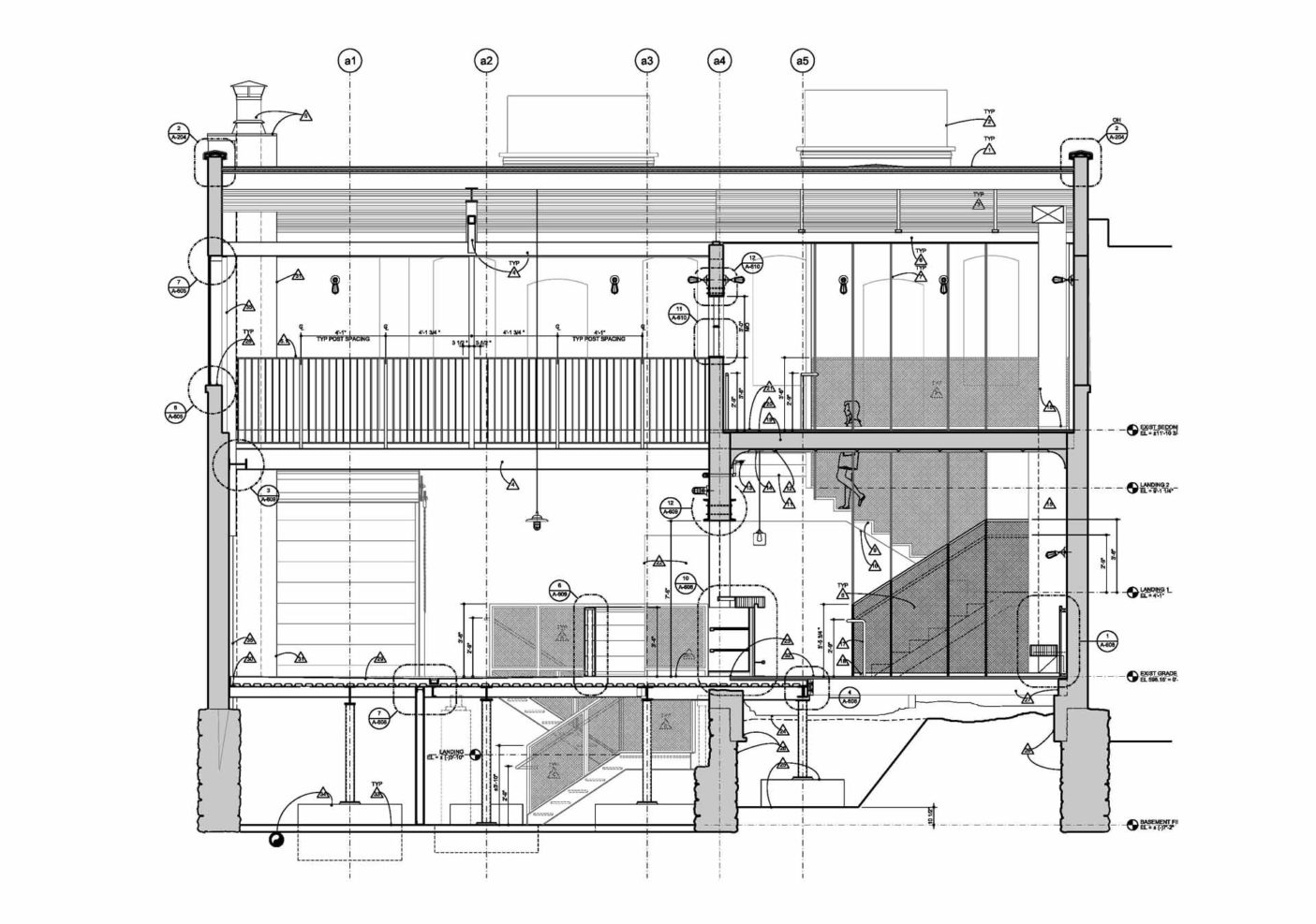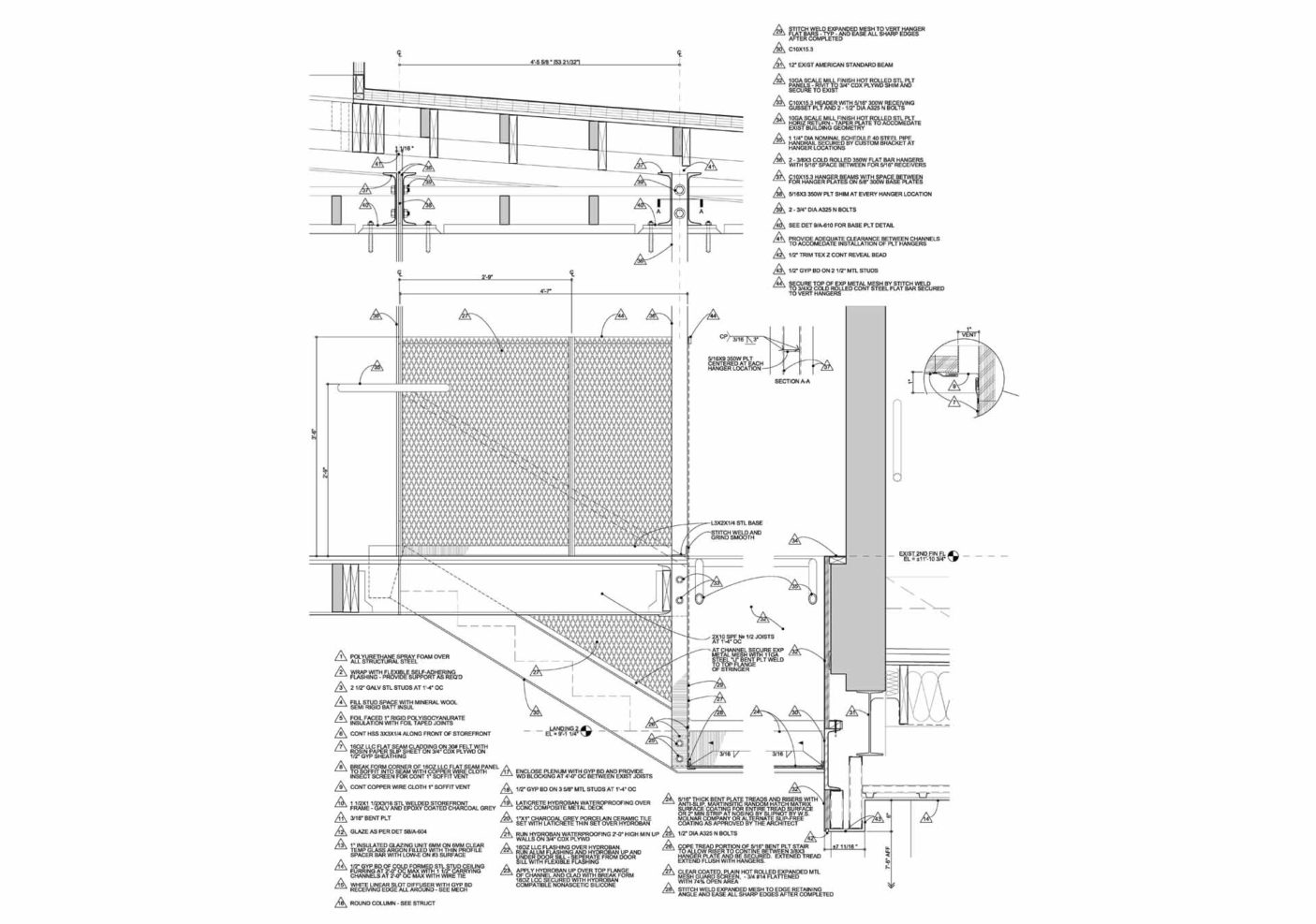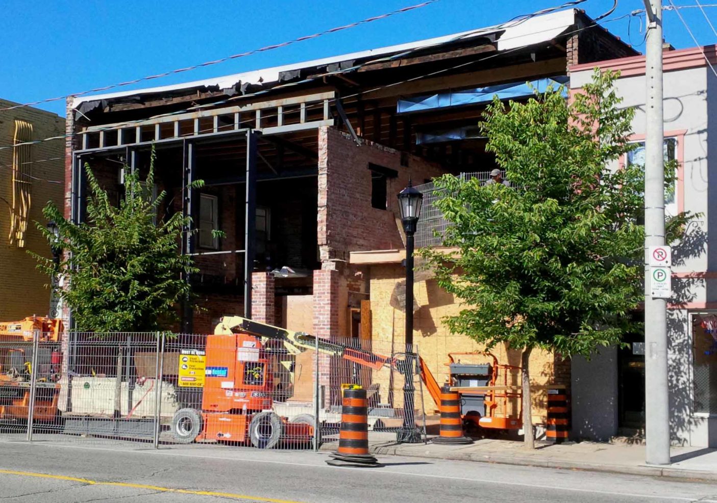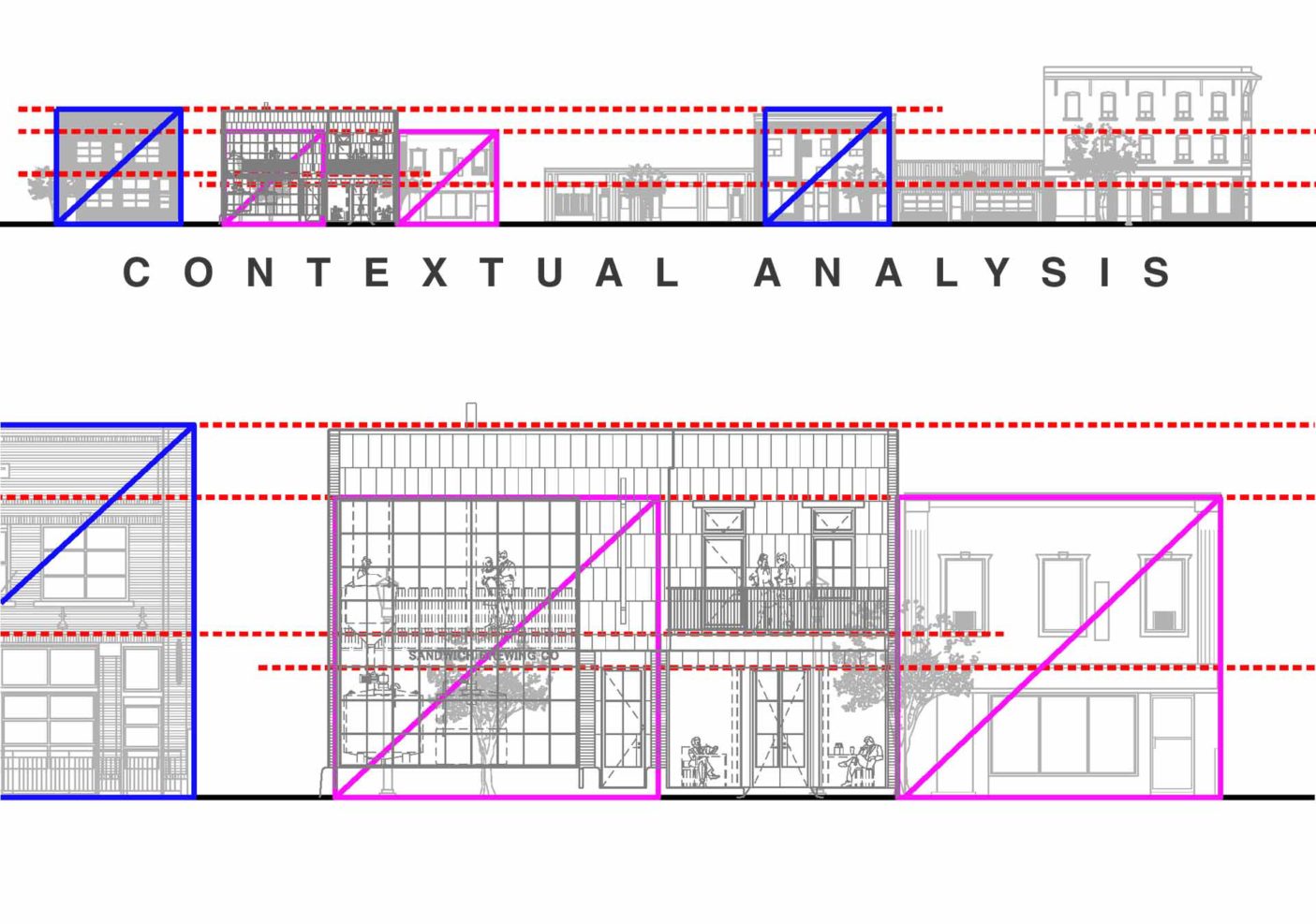sandwich brewing co.
The Sandwich Brewing Co. building is the first project to follow the new Heritage Conservation District Plan (HCD) for Olde Sandwich Towne and is the first serious investment in the community for many years. The objective was to repurpose an abandoned 2-story historic structure into a new microbrewery with a generous taproom for special events. Significant archeology has been completed on the building indicating the existing structure to be an assemblage of pre turn-of-the century buildings dating to the early 19th century. Much of the existing oak and ash framing is clearly reused from some unknown earlier structure (noting evidence of framing holes, previous witness marks and utilizing dendrochronology). The existing wood structure was in a state of partial collapse and required immediate stabilization. Significant structural reinforcing was also designed to support the weight of the brewing tanks on very weak sandy existing soils.
The historic street façade – which at one time was open to storefront glazing with multi-wythe brick above – is missing, with evidence to support that it most likely collapsed. Previous to this 1900’s brick façade, there was an 1850’s recessed sloped entrance to support loading for perhaps a General Store which was excavated. The existing street façade was a 1980’s wood framed particle board siding wall, (we considered this as no façade) and, in addition to the interior adaptive reuse, the new façade was to adhere The Standards and Guidelines for the Conservation of Historic Places in Canada. Studio g+G was responsible for the preliminary archeology work, all historic and planning approvals for the project, in addition to being selected as the architects.
With no historic information available for the existing building and a very discontinuous street elevation from many poor modifications to other buildings along the street, it was necessary to develop a contextual analysis of the entire street using what existing clues are still present, historic photographs, and Fire Insurance Maps to develop a street façade parti to be used for design. The new façade uses a palate of materials already historically in use in Old Sandwich Towne (metal sash and glass frame windows, lead-coated flat seam copper, steel and glass) but in a contemporary language pulling from the extrapolated parti of the original building determined from the excavated conditions and evidence of previous attachments for the existing structure and other buildings on the street.


